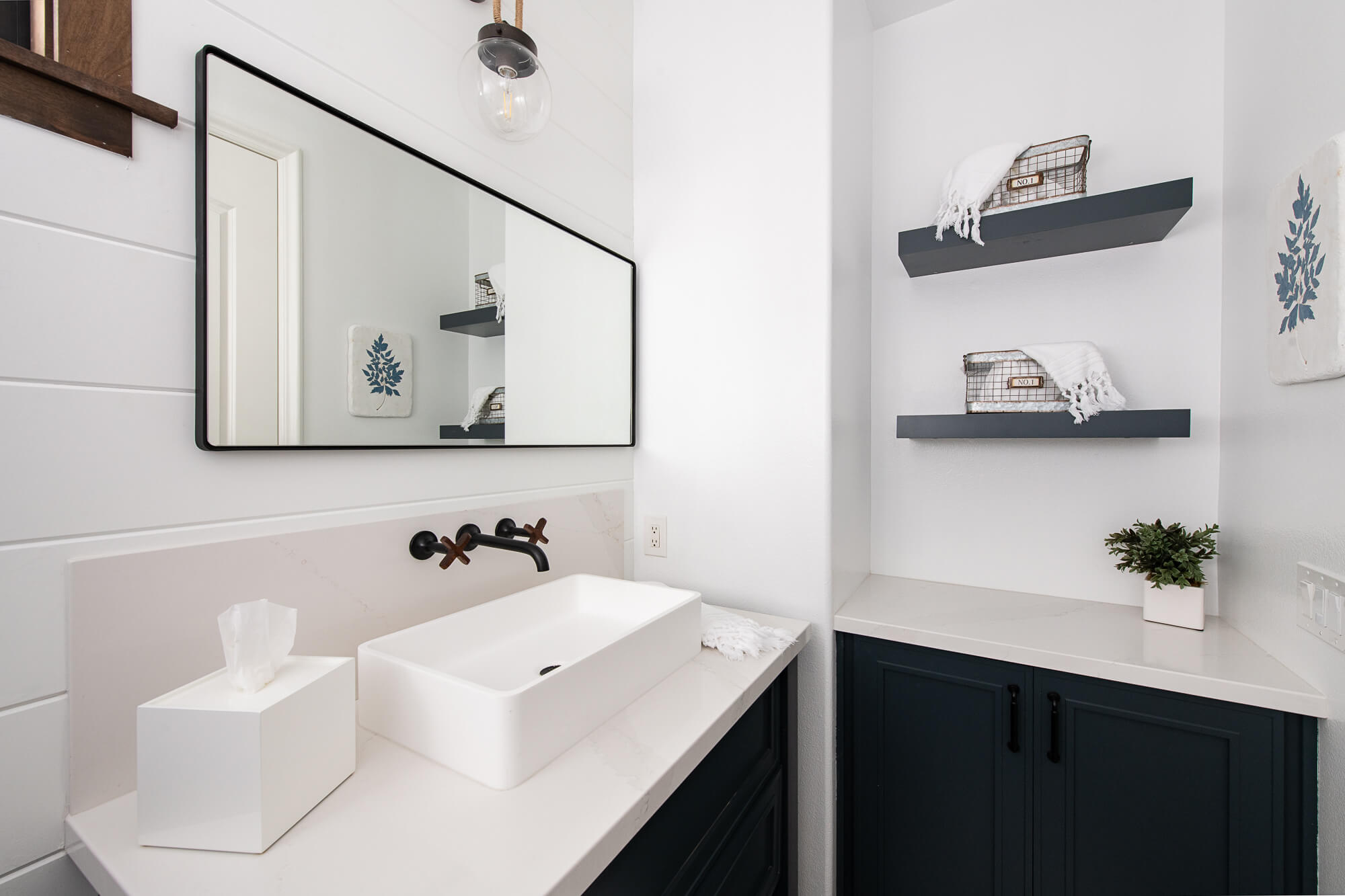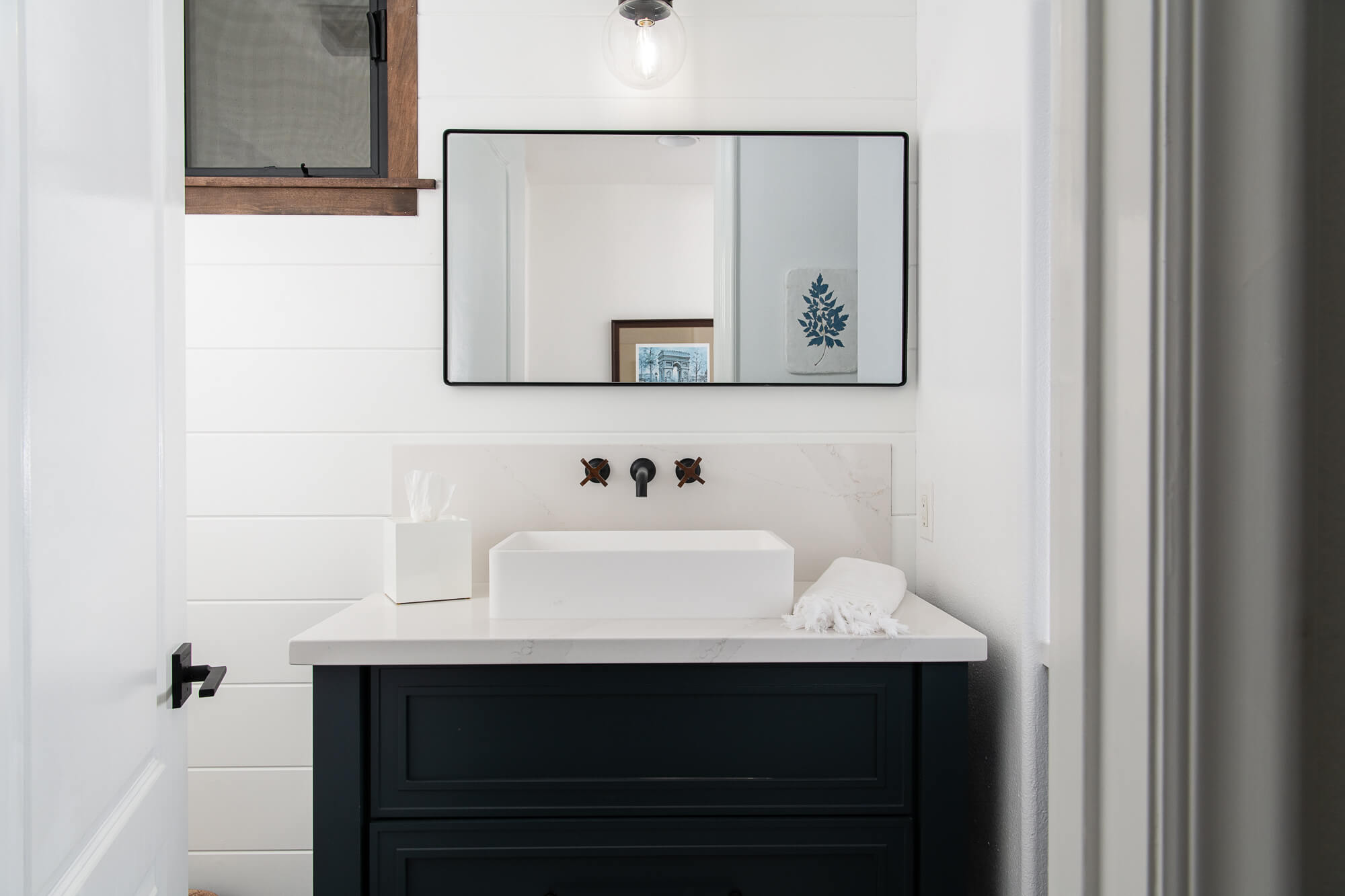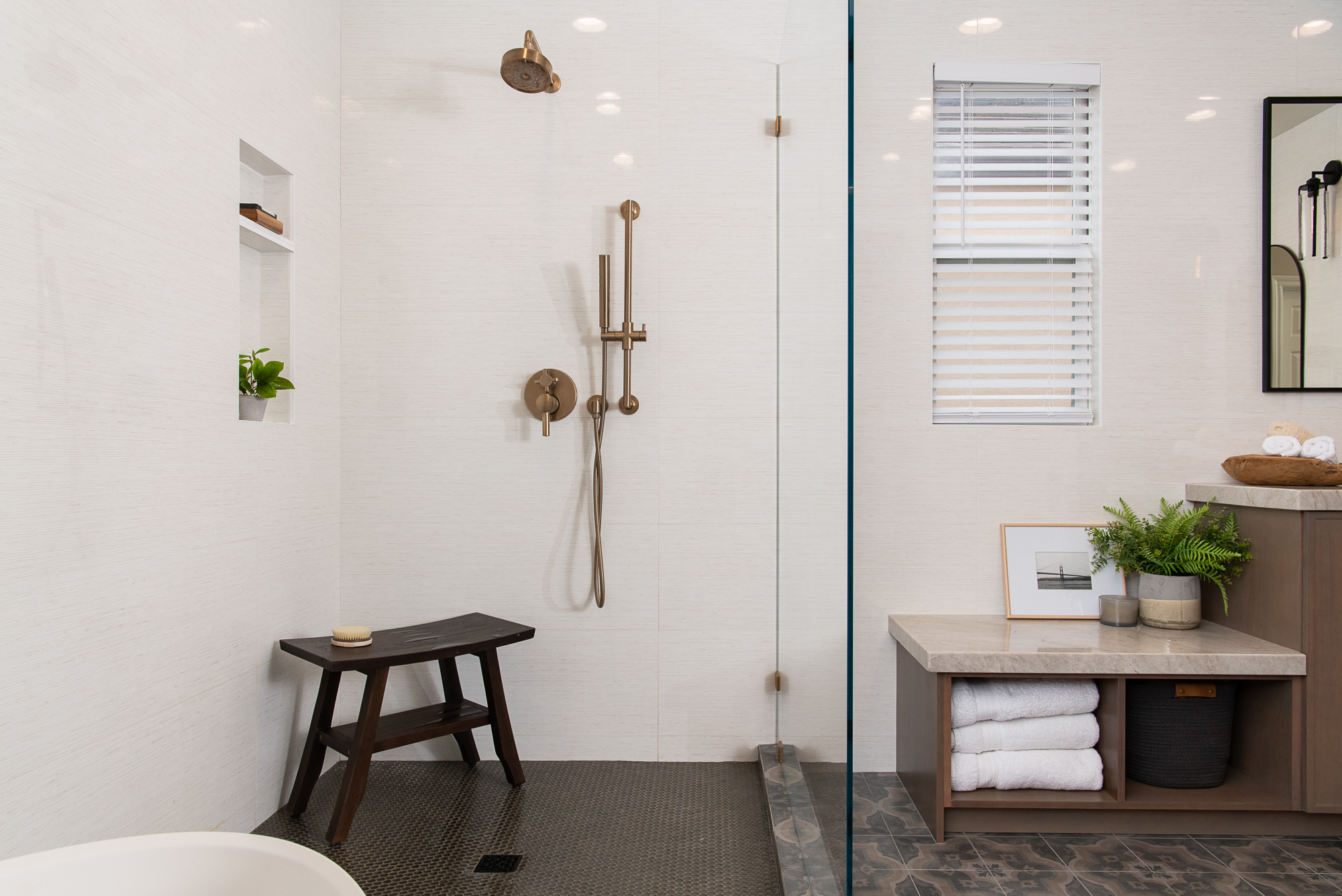 Remodeling a small bathroom might seem like an easy task, one that will also cost less than remodeling a large bathroom. The truth is, however, small bathroom remodels require a significant amount of planning in order to maximize space and to avoid the feeling of a cramped room.
Remodeling a small bathroom might seem like an easy task, one that will also cost less than remodeling a large bathroom. The truth is, however, small bathroom remodels require a significant amount of planning in order to maximize space and to avoid the feeling of a cramped room.
While small bathrooms do often have a lower price tag, the remodeling costs can still add up. Of course, the final amount depends largely on the type of fixtures you choose and the amount of work that’s required. Today, we’ll take a closer look at what constitutes a small bathroom and some design tips that can make remodeling a small bathroom easier.
7 Design Tips to Follow for Remodeling a Small Bathroom
1. Use various design elements, including mirrors, to make a small bathroom look bigger.
What exactly makes a small bathroom small? Most design professionals consider a small bathroom to be one that’s 50 square feet or less. What’s included in that square footage varies and also affects how big the room actually looks. For example, a small bathroom that also has a tub or shower might look smaller than one that doesn’t simply because it has more in it.
A bathroom design professional can help you use different design elements to make a small bathroom look bigger than it actually is. This often includes the use of mirrors, reflective surfaces, and the right colors to trick the eyes into feeling like the space is larger.
This Newport Coast powder bathroom remodel uses an elongated mirror above the vanity to create the illusion of more space.
2. Make the space bright with natural and artificial lighting.
Regardless of the size, most bathrooms feel more inviting when they have natural lighting. If that’s not possible, however, the right mix of artificial lighting can also make the room warm, welcoming, and spacious. Just be sure to use lights that also make the space appear bigger, like recessed lighting instead of pendant lights.
3. Keep the colors bright and cheerful.
Small bathrooms will also appear bigger if their color scheme is light and airy. Try to avoid dark colors that will make the space look small and cramped. Instead, opt for white, cream, or other light colors for the walls, flooring, backsplash, vanity, and other fixtures. You can always incorporate pops of color with towels or other decorative items.
4. Utilize sliding shower doors or curved shower curtain rods to free up space.
If you’re remodeling a small bathroom that includes a shower, maximizing space is even more important. One of the easiest ways to save space is by using a pocket or sliding door for the shower instead of one that opens and closes on hinges. If you’re using a shower curtain, simply installing a curved curtain rod will give extra space in the shower while not taking up much additional space in the room.
You can also make the entire room a wet room and eliminate the shower door altogether. While this Irvine remodel is actually a primary bathroom and not a small one, it illustrates the concept perfectly. A single glass pane separates the shower area from the rest of the room while only taking up a small space. The open concept floor plan also makes the entire room look even larger.
5. Pay attention to the size and shape of the vanity and sink when remodeling a small bathroom.
With space at a premium, remodeling a small bathroom takes some additional planning when it comes to a sink or vanity. Pedestal sinks are often a great way to save floor space while preserving functionality. If you feel like a vanity is still needed, choose a small one with rounded corners for easier movement into and throughout the room.
6. Use open shelving for storage space instead of cabinets.
Most small bathrooms are used less frequently than the primary bathroom so there typically isn’t the need to store a lot of bathroom essentials here. Save floor space by using open shelves to store what you do need instead of installing cabinets that take up more room.
7. Hire a professional for remodeling a small bathroom instead of trying to do it yourself.
Just because a small bathroom isn’t as big, it doesn’t mean that it’s any less complicated to renovate. In fact, some small bathrooms can be even more involved than remodeling a larger one. That’s because the space is tighter and may require moving plumbing and electrical elements to make the best use of the space.
Remodeling a small bathroom may be tempting to try on your own. We recommend working with a design professional, however, to avoid costly design and installation mistakes that could actually leave you paying more money in the long run. Look for the best bathroom remodeling company in your community by asking friends, family, and neighbors about their own remodeling experiences. Or, look at online reviews, visit a local company’s showroom, and ask to see some of their completed projects.
Remodeling a Small Bathroom With the Orange County Remodeling Experts
Sea Pointe Design & Remodel has been helping Orange County residents with their home remodeling projects for almost 40 years. Our design-build expertise covers small bathroom remodeling but also includes whole home renovations, primary bathroom makeovers, room additions, kitchen remodels, and more. If you live in Lake Forest, Dana Point, San Clemente, Laguna Niguel, Huntington Beach, Irvine, or any of the surrounding areas, there’s a good chance we do remodeling work in your Orange County city.
Browse through our online portfolio of completed projects to learn more about our work. Or, stop in to see our kitchen and bath showroom for ideas and inspiration. You can also register for one of our upcoming remodeling webinars to learn helpful remodeling tips from the pros.
Then, when you’re ready to start remodeling a small bathroom of your own, simply give us a call at (949) 861-3400 or fill out the form below to schedule your complimentary design consultation.

