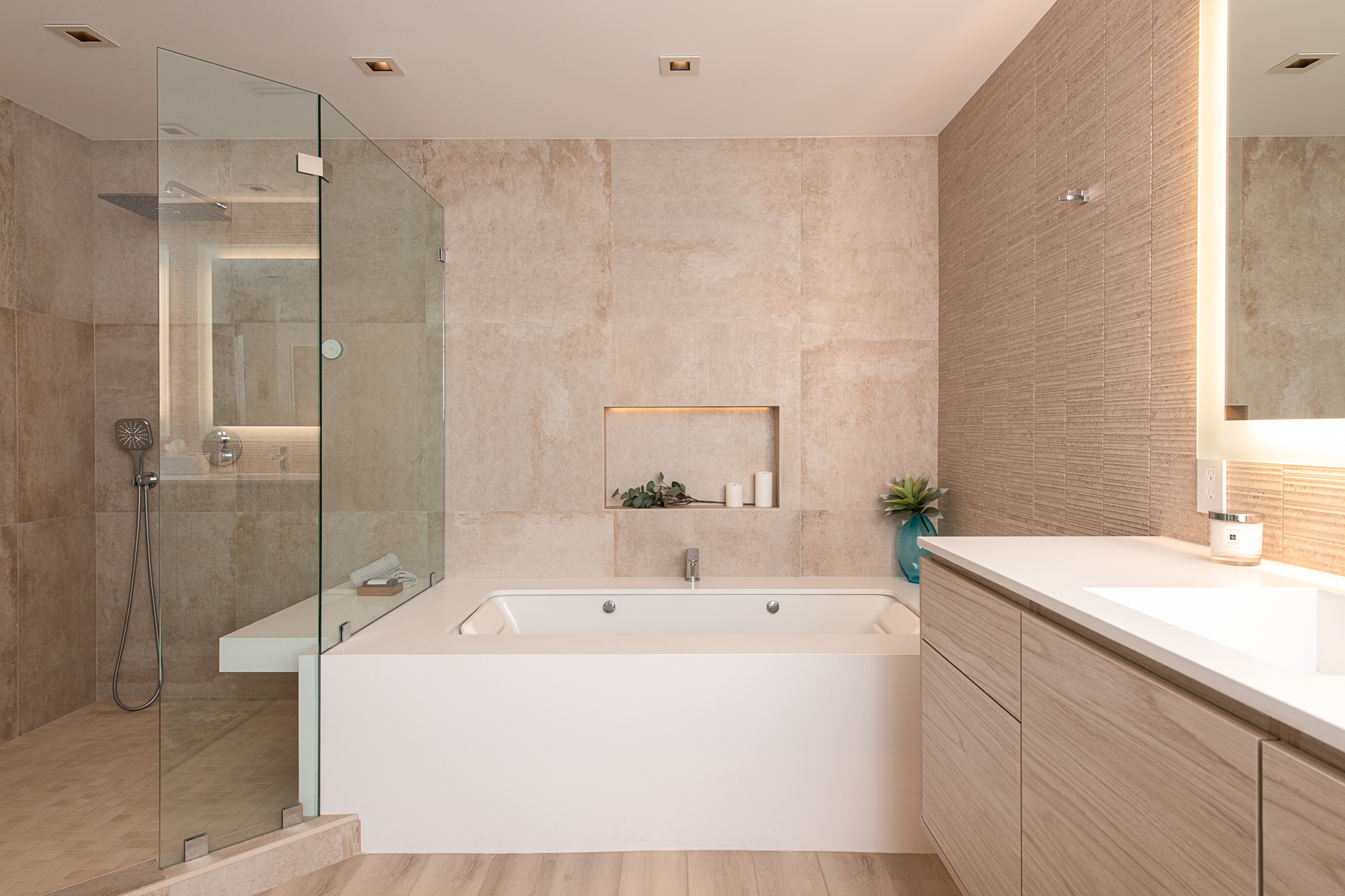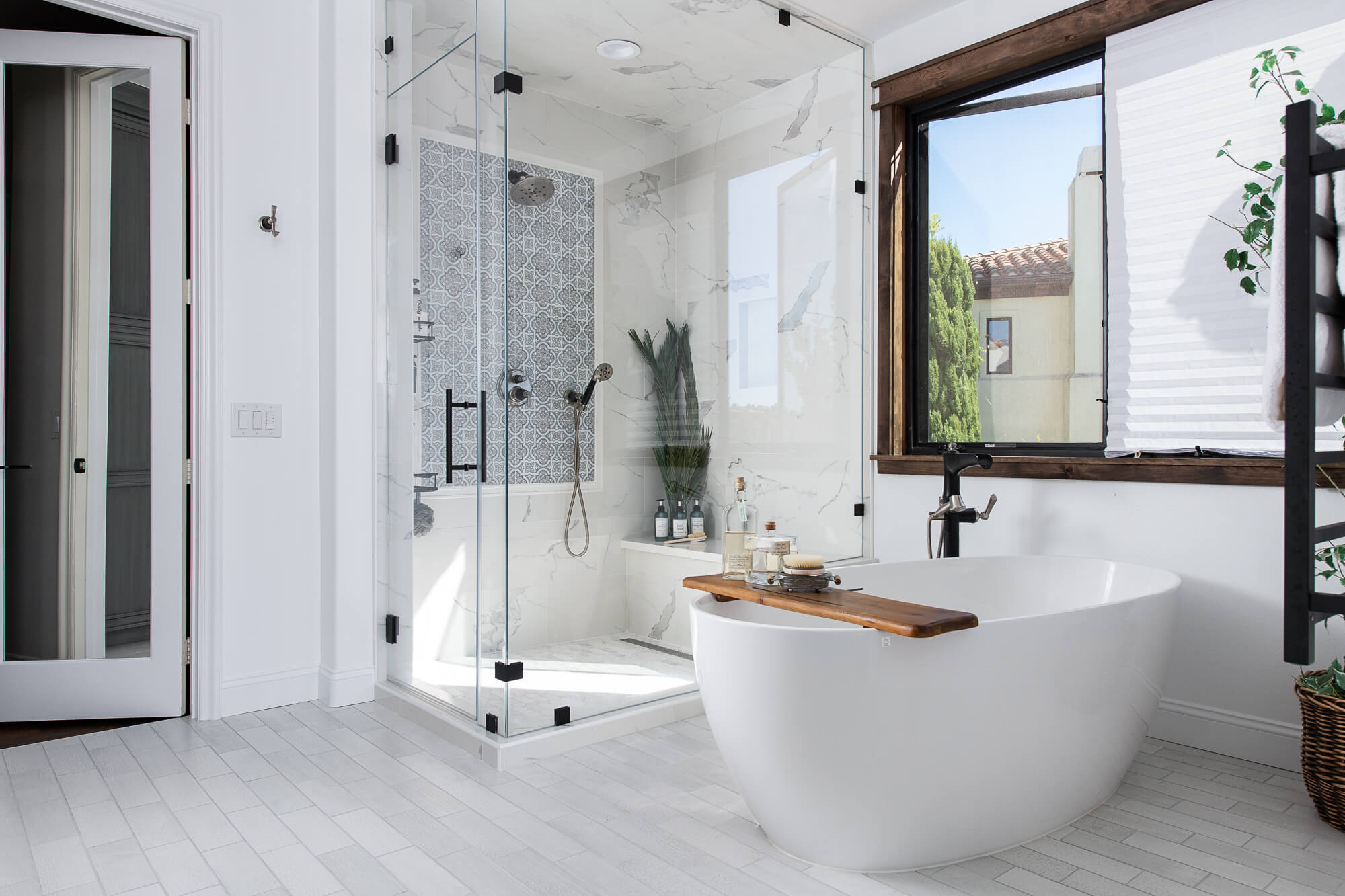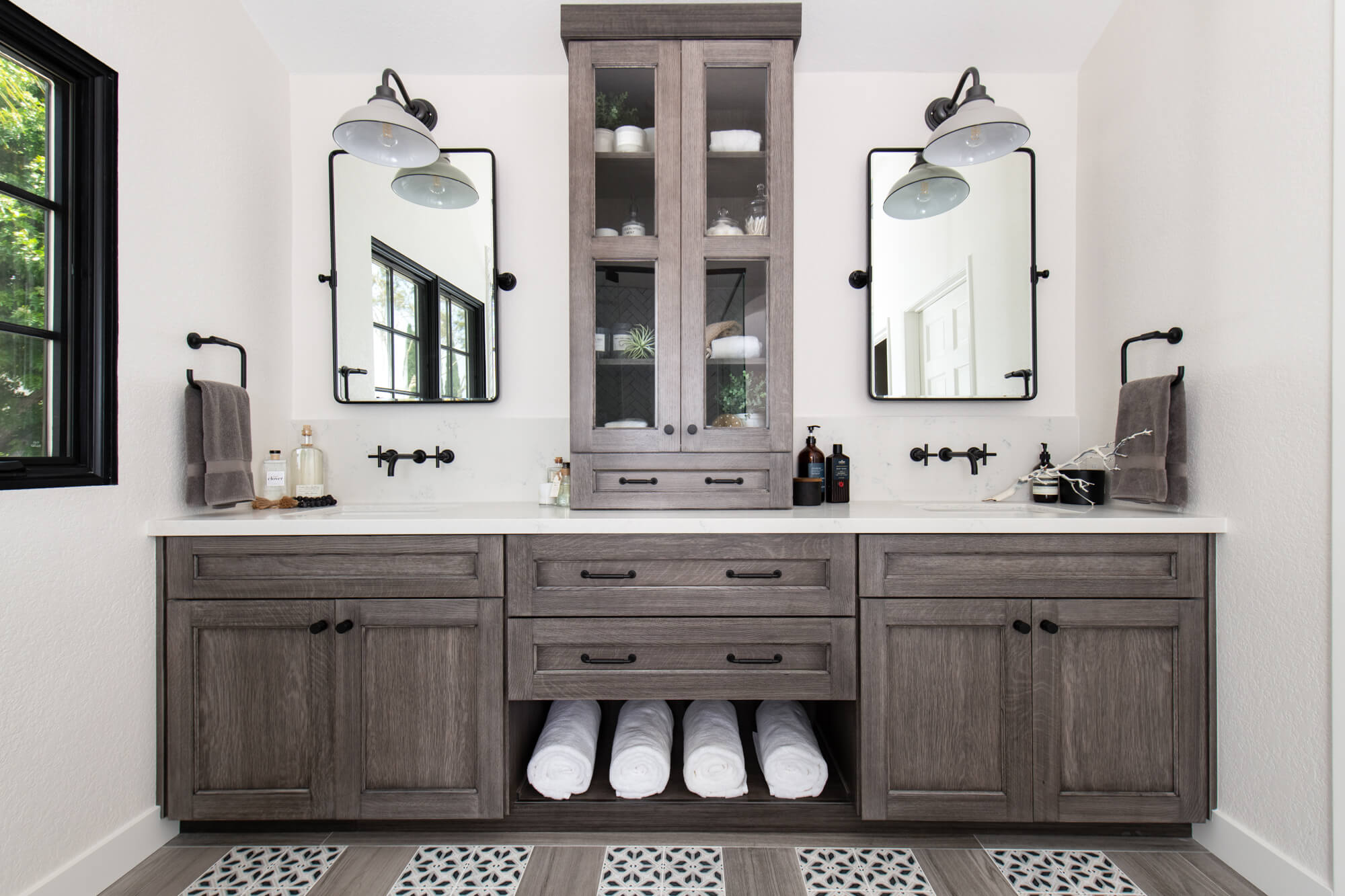If you haven’t heard the term before, you might be wondering … isn’t any bathroom that has a toilet, shower, and sink a functional bathroom? In simple terms, yes. Such a bathroom does serve the purpose of meeting your daily toileting and bathing needs. But that doesn’t necessarily mean that the space works WELL.
A functional bathroom has all the necessities but also flows smoothly, maximizes the use of space, and is easy to keep clean and organized. Let’s look at some of our top tips for planning a functional bathroom that supports your everyday life and makes your daily routine easier.

6 Ideas For Designing a Functional Bathroom
1. Design your storage solutions around items you plan to use in your bathroom.
Have you ever found yourself with cluttered countertops and a messy bathroom simply because you didn’t have the right place to store certain items? When everything has a place that’s specifically designed for its size and shape, you’ll be much more inspired to put items away when not in use.
First, take a close look at what you use on a daily basis. Then, determine what other items are necessary but maybe not used as frequently. You should have enough, and the right type, of storage to accommodate each of these items. As you go through this process, you may also find that you’ve been hanging onto items you DON’T use. These can be donated or thrown away to make more room for what you DO use regularly.
Now that you have a collection of frequently and occasionally used essentials, you’ll be able to see if standard cabinets or vanities can meet your needs. If they won’t, don’t be afraid to get custom cabinets that WILL accomplish your goals.
In this Monarch Beach bathroom remodel, the homeowners opted for a vanity that included drawers in a floating vanity. The size and shape allows for storing a wide variety of bathroom essentials so the countertop can be clutter-free.
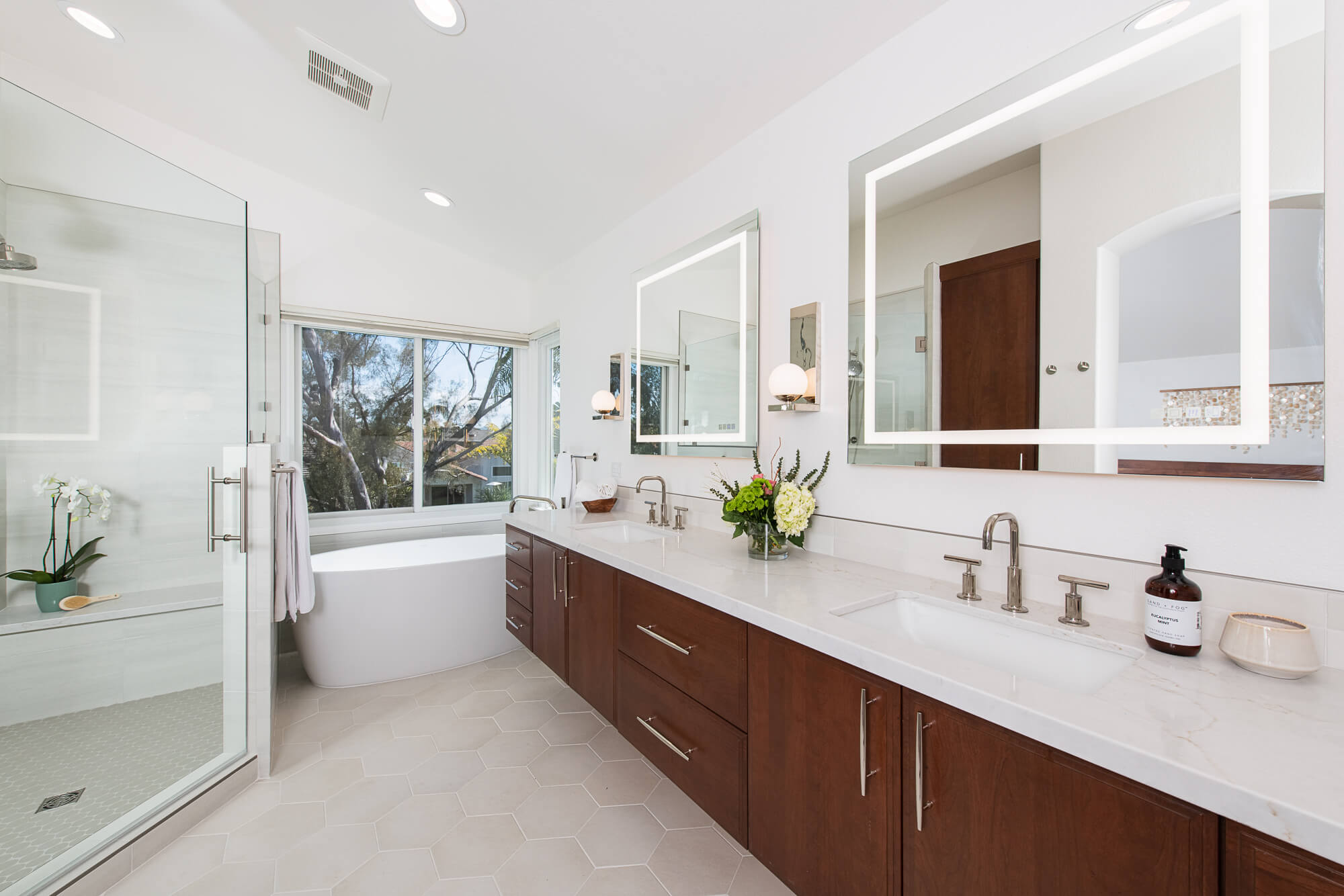
2. Design your bathroom around who will be using the space and how it will be used.
Most homes today have several bathrooms. The primary bathroom is typically the one that gets the most use. Then, there may be powder rooms, guest bathrooms, or bathrooms used by children. In any of these cases, a functional bathroom is one that meets the needs of the people who will actually be using the space.
Small bathrooms that don’t even have a shower, for example, probably don’t need a lot of storage space. If there IS room for some cabinets, though, you can maximize the space by storing lesser used items here. Maybe there’s room for stashing extra toilet paper, guest towels, and washcloths, or other items that will only be used on occasion. This can free up space in the primary bathroom for more frequently used items.
Another factor to consider is the age and mobility of the people who will use the bathroom. Small children probably don’t need a walk-in shower or sturdy grab bars installed strategically. Such items are extremely functional, though, for in-law apartments or primary bathrooms of older adults who are planning to age in place.
In this Laguna Woods bathroom remodel, the homeowners planned their bathroom design around their desire to age in place here in their forever home. Inside the walk-in shower, a built-in bench was installed, the perfect addition to increase safety if they face mobility challenges in the future. Special wall blocks were also included in the design so that sturdy grab bars could be added down the road when needed.
3. Decide what design elements are essential for a functional bathroom and which ones are simply ‘wants.’
Planning a successful bathroom remodel takes work and no small amount of ideas and inspiration! If you’re working on your own, it can be challenging to figure out how to get everything you NEED in your new bathroom while also considering what you WANT. This is where working with a professional designer can be especially helpful. With their knowledge and expertise, they’ll be able to help you design a functional bathroom that meets your needs but also incorporates elements that showcase your personality. The end result? A bathroom that works well AND looks beautiful.
In this Newport Coast bathroom renovation, the homeowners worked with our professional designer to get everything they needed to make the room function well. Since there was still room in their remodeling budget, however, they could spring for some of their wants, too, including a stunning blue and silver tile inset in the walk-in shower.
4. Maximize square footage with creative storage and floor plan solutions.
Of course, not every bathroom is created the same, and that’s okay! If your bathroom remodel includes unique spaces, unusual sizes, or specific requirements, it’s time to get creative.
Perhaps there’s additional space hidden behind one wall that can be tapped into to enlarge your current bathroom. Or, maybe the solution is custom cabinets made to fit perfectly in an oddly shaped corner. Work closely with your remodeling contractor to find out what’s possible and you might be surprised at how much you can fit without having a negative impact on aesthetics!
5. Make cabinets easily accessible inside your functional bathroom.
Cabinets, drawers, and other storage spaces won’t do you much good if they’re not easy to access. Rather than storing towels and other items in a tall stack inside a cabinet, for example, why not use full-extension sliding drawers? You’ll be able to completely pull out a drawer to see what’s inside. And, since finding and storing items will be easy, there’s less of a chance for countertop clutter.
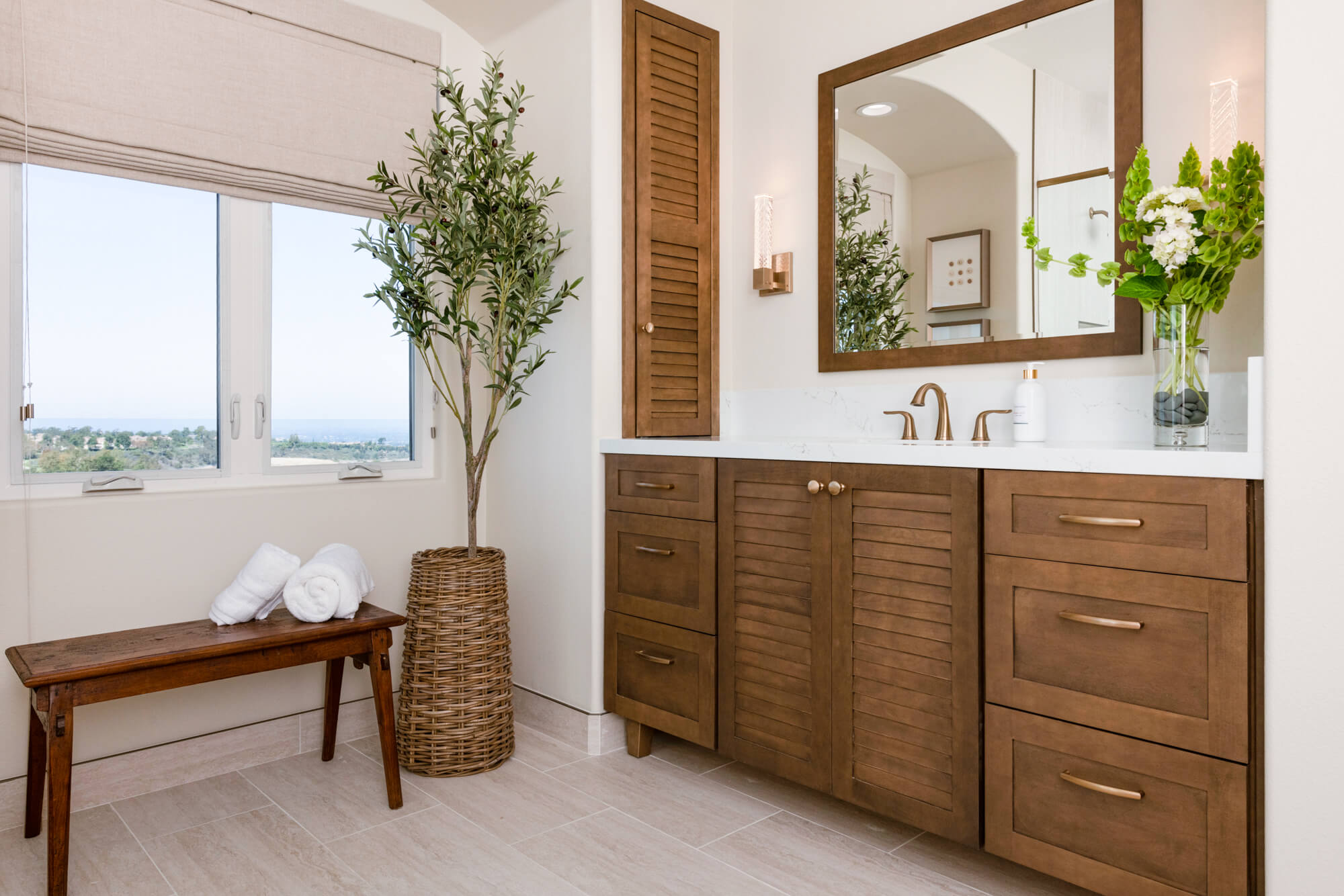
6. Decide where outlets should be installed for maximum efficient use.
Local building codes will likely dictate how many wall outlets are required in your bathroom, along with how far apart they should be spaced. For a functional bathroom, however, you may choose to have outlets installed in other places, too.
Think of what you use most on a daily basis. Do you have electric razors, toothbrushes, or other small bathroom gadgets that need to be frequently charged? Consider having outlets or charging ports for these items installed close to where you’ll use them. There are many possibilities, including inside medicine cabinets or drawers!

Design a Functional Bathroom With the Orange County Remodeling Pros
At Sea Pointe Design & Remodel, we’re committed to helping Orange County homeowners design and build spaces they’ll love for years to come. That’s why our expert designers and master builders work so hard to make each space functional AND aesthetically pleasing.
To learn more about our top quality work, feel free to browse through our online portfolio of completed bathroom remodels. Or, register for one of our upcoming remodeling events to get helpful remodeling tips from our pros.
Then, when you’re ready to start planning your own functional bathroom, simply give us a call at (949) 861-3400 or fill out the form below to schedule your complimentary design consultation.
