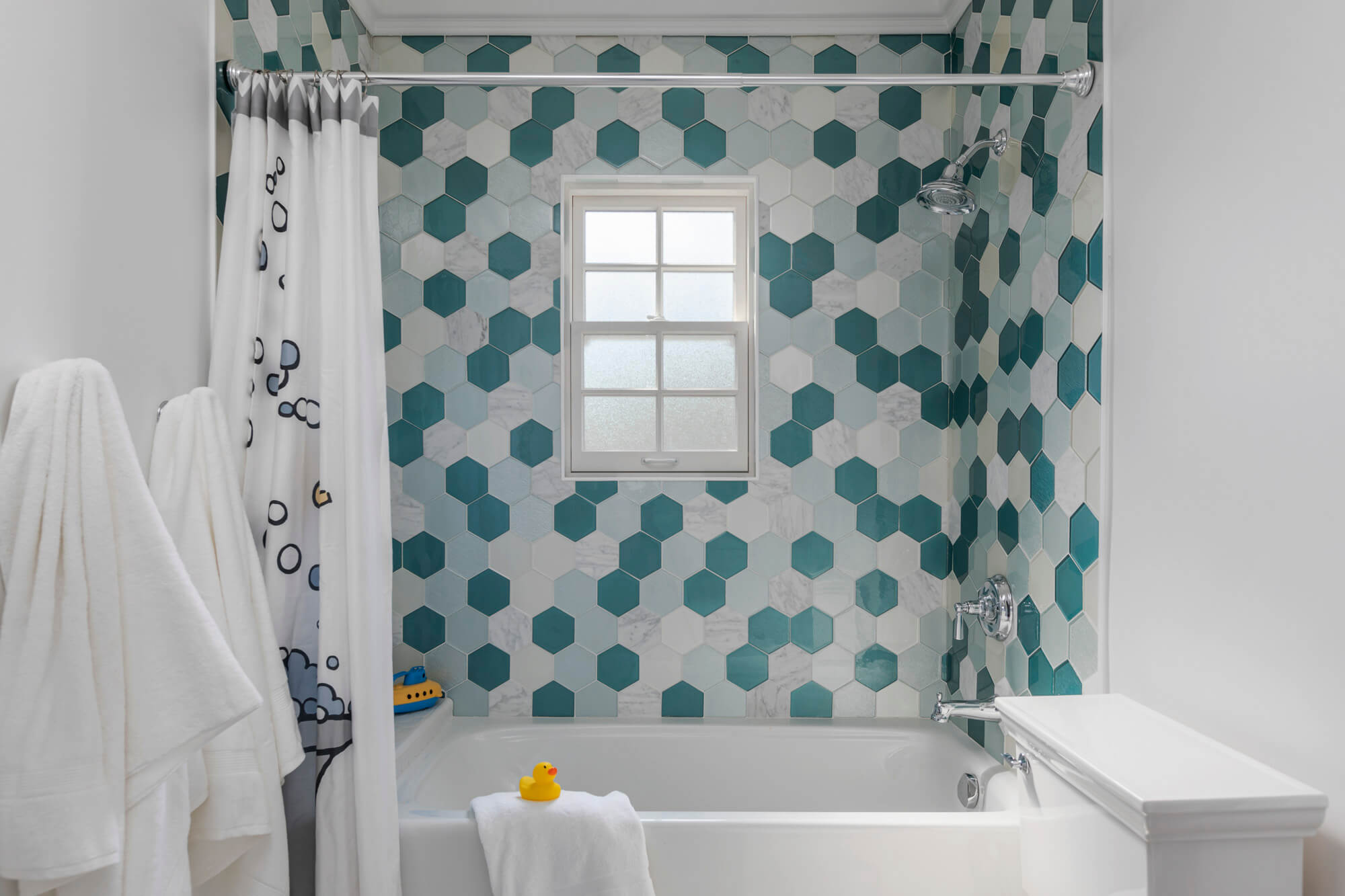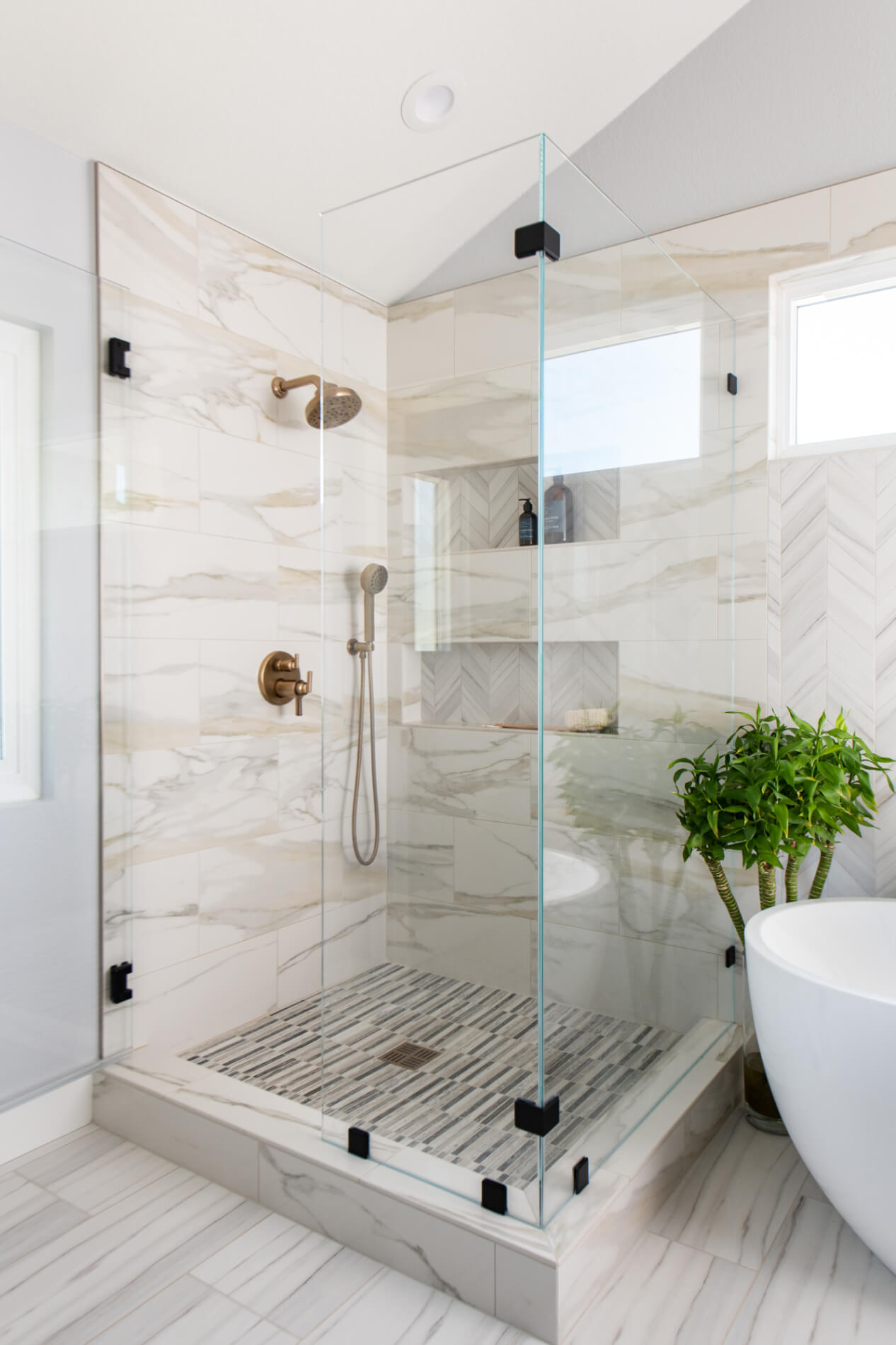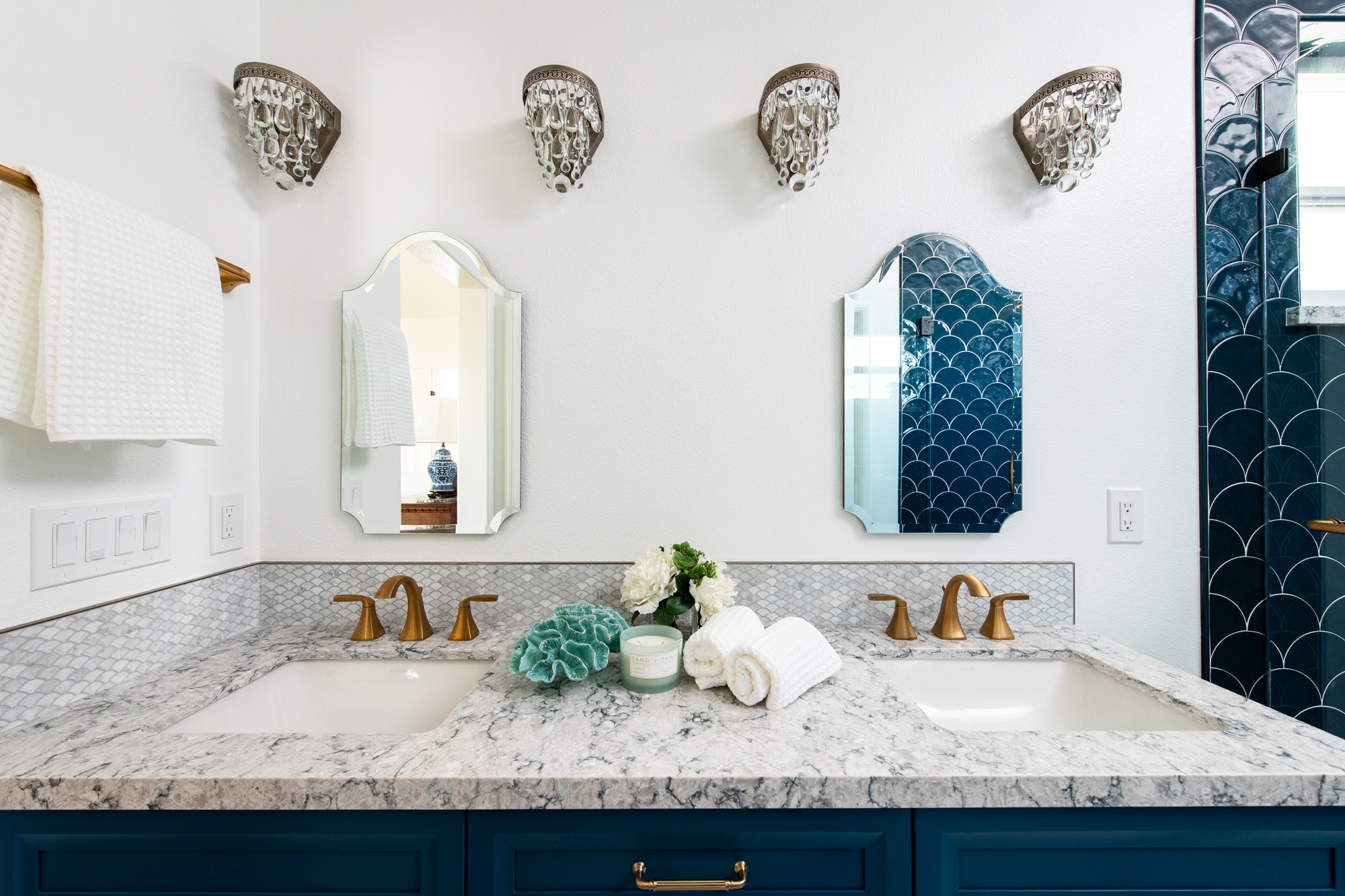5×11 Bathroom Remodel | Orange County
A 5×11 bathroom remodel presents a unique set of challenges and opportunities, especially when the goal is to maximize both space and functionality within such a compact area.
This specific dimension, common in many homes across Orange County, requires careful planning and innovative design solutions to transform it into a space that not only meets the daily needs of its users but also exudes style and comfort.
With a wealth of experience in the field, Sea Pointe has successfully turned numerous 5×11 bathrooms into exemplars of efficiency and style.
Remodeling a small bathroom can be challenging, but smart design choices and the right materials can help create an illusion of spaciousness. Using light colors, sleek fixtures, and innovative storage solutions can enhance the perception of space without compromising functionality or aesthetics.

At Sea Pointe, we take a personalized approach to a 5×11 bathroom remodel, considering the homeowner’s lifestyle and preferences. We guide you through every step of the process to ensure quality and customer satisfaction.
Even the smallest bathroom can be transformed into a sanctuary of comfort and style with our expertise. Stay tuned for innovative design tips and space-saving solutions to turn your bathroom into one of the most beloved spaces in your home.
Understanding the 5×11 Bathroom Layout
When embarking on a 5×11 bathroom remodel, it is crucial to have a thorough understanding of the existing layout. This compact dimension presents unique challenges that require careful consideration and planning.
Such a planning makes it easier to identify areas for improvement and potential design solutions by analyzing the current layout. However, this layout may not effectively utilize the available space. To maximize functionality, it is essential to explore alternative configurations that make the most of every square inch.
Consider relocating fixtures to create a more efficient flow. For example, moving the sink to a corner can free up valuable space for other elements. Additionally, swapping out a traditional bathtub for a sleek, space-saving shower stall can open up the room and provide a more modern look.

Another aspect to consider is the placement of storage. Utilizing vertical space through the installation of wall-mounted cabinets or shelves can help maximize storage capacity without sacrificing floor space.
Additionally, recessed niches in the shower area can provide convenient storage for toiletries and bath essentials. Understanding the layout of your 5×11 bathroom is the first step in creating a functional and visually appealing space.
You can identify areas for improvement and lay the foundation for an efficient remodel by carefully assessing the existing configuration.
Innovative Design Strategies for Your 5×11 Bathroom Remodel
Designing a 5×11 bathroom requires innovative strategies to maximize space and create a visually appealing environment.
When you employ smart design choices, you can transform a small bathroom into a stylish oasis. Here are some design strategies to consider:
Light Colors
A light color palette can instantly make a small bathroom feel more spacious. Light colors reflect natural light, creating an illusion of openness. Consider using light-colored tiles, paint, and fixtures to brighten up the space and make it feel more airy and inviting.
Glass Enclosures

Installing a glass shower enclosure can visually expand the bathroom by eliminating the visual barrier of a traditional shower curtain or opaque door. The transparency of glass allows the eye to perceive the entire space, making the bathroom feel larger.
Mirrors

Mirrors are excellent tools for creating the illusion of space. Installing a large mirror above the sink or incorporating mirrored cabinets can reflect light and visually double the size of the bathroom. Mirrors also add an element of elegance and sophistication to the overall design
.
Creative Storage Solutions
In a small bathroom, storage is key. Consider utilizing vertical space by installing shelves or cabinets on the walls. Additionally, integrating storage niches in the shower area or behind the mirror can provide ample space for storing toiletries and other bathroom essentials.
Material Selection for Your 5×11 Bathroom Remodel
Choosing the right materials is crucial when remodeling a 5×11 bathroom. The materials you select can greatly impact the overall look, feel, and functionality of the space.
Here are some considerations to keep in mind when selecting materials for your remodel:
Flooring
When it comes to flooring, opt for materials that are durable, water-resistant, and visually appealing.
Porcelain or ceramic tiles are popular choices for bathroom flooring designs as they are easy to clean and maintain. Consider using larger format tiles to create the illusion of a larger space.
Countertops

Select countertops that are both practical and aesthetically pleasing. Quartz and granite are durable options that can withstand the moisture and daily wear and tear of a bathroom.
These materials come in various colors and patterns, allowing you to find one that complements your overall design.
Fixtures and Hardware
The fixtures and hardware you choose can greatly enhance the style and functionality of your 5×11 bathroom. Opt for sleek and modern fixtures that complement the overall design.
Consider materials such as brushed nickel or chrome, which are not only visually appealing but also resistant to water damage.
Lighting

Proper lighting is essential in a small bathroom to create a bright and inviting atmosphere. Consider incorporating a combination of ambient, task, and accent lighting to ensure adequate illumination. LED lights are energy-efficient and can be used to create a visually appealing ambiance.
Sea Pointe’s Approach to 5×11 Bathroom Transformations in Orange County
At Sea Pointe, we take a personalized approach to a 5×11 bathroom remodel in Orange County, understanding that each homeowner has unique preferences, needs, and lifestyles.
With a wealth of experience, we have successfully transformed numerous small bathrooms into functional and stylish spaces. We begin the remodeling process by conducting a thorough consultation with you.
This allows us to understand your vision, preferences, and budget. Overall, we ensure that the final result aligns perfectly with your expectations by actively involving you from the beginning. Once the design and plans are finalized, our team of experts guides you through the selection of materials, fixtures, and finishes.
Our extensive knowledge of the latest trends and innovations in bathroom design ensures that you have access to the best options available. During the remodeling process, our team works efficiently and professionally, ensuring minimal disruption to your daily life.
Without compromising on quality or attention to detail, we strive to complete the project within the agreed-upon time frame. But our commitment to customer satisfaction extends beyond the completion of the remodel. That’s because we provide post-remodel support, addressing any concerns or questions that may arise.
Our dedication to excellence and personalized approach make Sea Point a trusted choice for your 5×11 bathroom transformations in Orange County. With our expertise, even the smallest bathroom can be transformed into a sanctuary of comfort and style.
Maximizing Functionality and Style in a 5×11 Bathroom
Maximizing functionality and style in a 5×11 bathroom requires careful planning and innovative design choices. With limited space, it is essential to prioritize features that enhance usability while maintaining an aesthetically pleasing environment.
Here are some tips for maximizing functionality and style in your 5×11 bathroom remodel:
Smart Storage Solutions
In a small bathroom, storage is of utmost importance. Explore creative storage solutions such as built-in shelving, wall-mounted cabinets, or recessed niches.
Utilize vertical space to maximize storage capacity without sacrificing floor space. Additionally, consider utilizing multi-functional furniture, such as a vanity with built-in storage.
Compact Fixtures
Opt for compact fixtures that are specifically designed for small spaces. Wall-mounted sinks and toilets can create a streamlined look while freeing up valuable floor space.
Consider choosing a corner sink to maximize space utilization without compromising functionality.
Shower Stall
Swapping out a traditional bathtub for a sleek shower stall is a space-saving solution that can greatly enhance the functionality and style of a small bathroom.
Opt for a frameless glass enclosure to create an open and visually spacious feel. Incorporate built-in shelving or niches within the shower area for convenient storage.
Lighting
Proper lighting can make a significant difference in a small bathroom. Utilize a combination of ambient, task, and accent lighting to create a bright and inviting atmosphere.
Consider installing LED lights, which are energy-efficient and provide excellent illumination.
Begin Your Orange County 5×11 Bathroom Remodel with Sea Pointe
Transforming a 5×11 bathroom into a space that maximizes both functionality and style requires careful planning, innovative design strategies, and the right materials. At Sea Pointe, we offer a personalized approach to ensure customer satisfaction, thanks to our expertise in the 5×11 bathroom remodel in Orange County.
Understanding the layout of your bathroom is essential for identifying areas for improvement and potential design solutions. When you carefully assess the existing configuration, you can lay the foundation for an efficient remodel.
Using innovative design strategies such as light colors, glass enclosures, mirrors, floating fixtures, and creative storage solutions can create the illusion of a larger space while enhancing functionality and style.
Also, choosing the right materials, such as durable flooring, practical countertops, sleek fixtures, and appropriate lighting, is crucial for achieving a visually stunning and long-lasting result. Our personalized approach involves thorough complimentary consultations, guiding you through the selection process, and providing post-remodel support.
Our commitment to excellence and innovative design solutions make Sea Point the ideal choice for your 5×11 bathroom remodel in Orange County. Begin your remodel with us and experience the joy of a beautifully designed and functional bathroom in your Orange County home. Contact us to get started!
What is the typical timeline for a 5x11 bathroom remodel with Sea Pointe?
The duration of a 5×11 bathroom remodel can vary based on the complexity of the design and the extent of the changes being made. On average, a project can take anywhere from 6 to 12 weeks from demolition to completion. We recommend scheduling a complimentary consultation to discuss your specific needs for a more accurate timeline.
Can I customize every aspect of my 5x11 bathroom remodel?
Absolutely! We offer fully customizable design options for your 5×11 bathroom remodel. From the tiles to the fixtures, we work closely with you to ensure every detail aligns with your vision.
Are there any limitations to remodeling a 5x11 bathroom?
While the compact size of a 5×11 bathroom presents certain challenges, our experienced designers specialize in maximizing space and functionality without compromising on style. We’ll guide you through innovative solutions to overcome any limitations.
How do I choose the right materials for my 5x11 bathroom remodel?
Our design experts at Sea Pointe can help you select materials that are not only stylish but also durable and suitable for the humid environment of a bathroom. During your consultation, we’ll discuss options that match your aesthetic preferences and practical needs.
What steps are involved in the remodeling process?
The remodeling process typically includes an initial consultation, design phase, selection of materials, planning, permitting (if necessary), demolition, construction, and final walkthrough. Our team ensures clear communication and meticulous attention to detail at every step.
How can I ensure my 5x11 bathroom remains functional after the remodel?
Our design philosophy focuses on blending form and function. We’ll help you choose space-saving fixtures and smart storage solutions to ensure your remodeled bathroom is both beautiful and practical.
How do I get started with my 5x11 bathroom remodel in Orange County?
Contact us to begin your 5×11 bathroom remodel journey. We’re excited to schedule a complimentary consultation to discuss your project and help bring your vision to life.