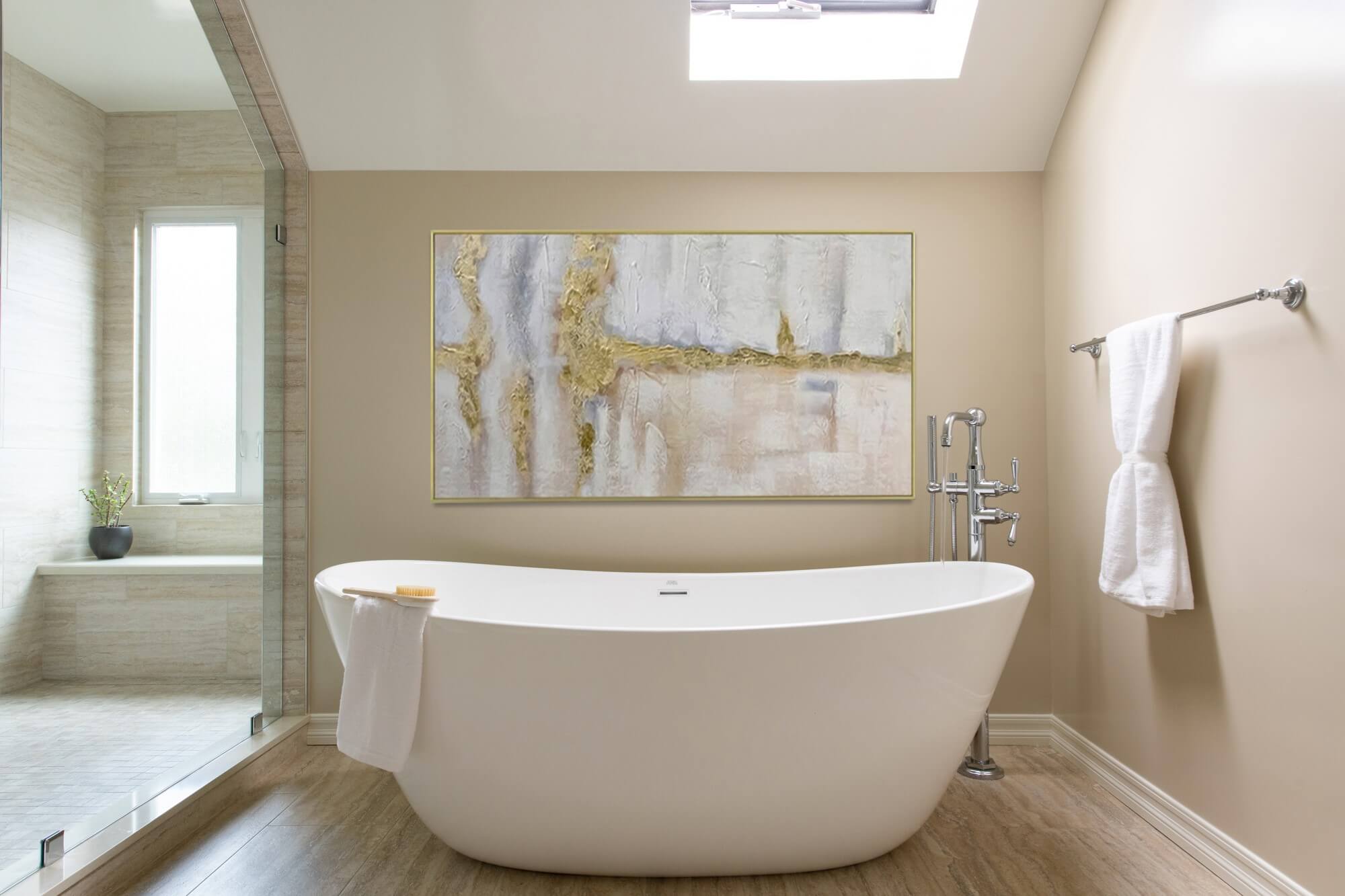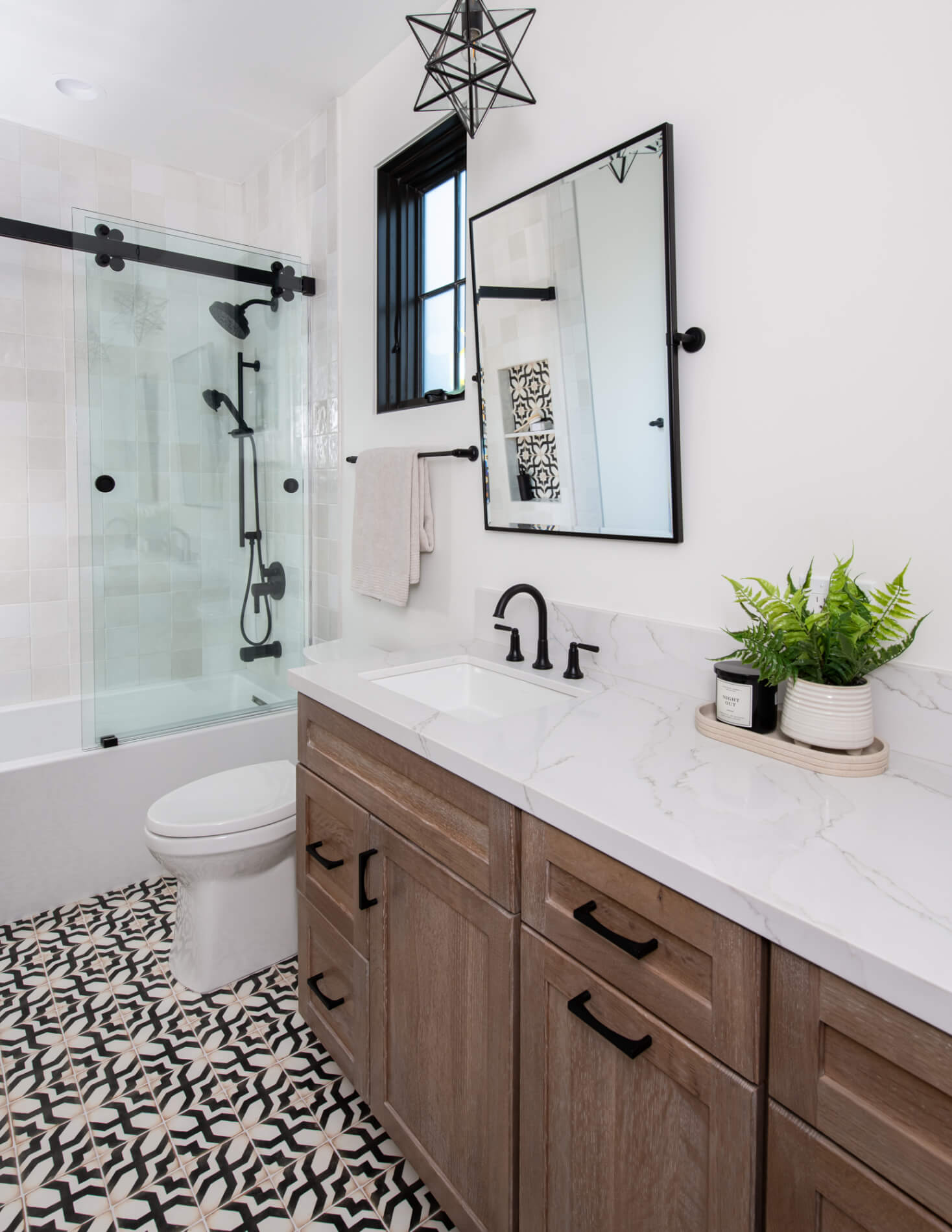5×10 Bathroom Remodel | Orange County
Designing a functional 5×10 bathroom remodel requires a thoughtful approach to overcome the unique challenges and opportunities presented by the space.
This size is typical for many homes in Orange County, but it can pose some design challenges and limitations. Some of the issues that you might encounter include the lack of space for a separate shower and tub.
Unless you opt for a small corner tub or a shower-tub combo, you might have to sacrifice one of these features to fit in a 5×10 bathroom. It also comes with storage and counter space limitations as you might not have enough room for a large vanity, linen closet, or medicine cabinet.
You might have to use creative solutions, such as wall-mounted shelves, baskets, hooks, or recessed niches, to store your toiletries and towels. You could also choose a pedestal sink or a wall-hung sink to free up some floor space, but you would lose some counter space and storage underneath.
Additionally, you’re often faced with restricted layout options. That’s because a 5×10 bathroom usually has a standard layout, with the sink, toilet, and shower or tub along one wall, and a door on the opposite wall.
This can make the bathroom feel narrow and cramped, and limit your choices for tile patterns, lighting, and fixtures. Optimizing a 5×10 bathroom remodel can transform a compact space into a more practical, inviting area.
We will look into how you can maximize space and enhance the utility of smaller bathrooms, setting the stage for a comprehensive exploration of innovative design solutions and smart space utilization strategies.
With so much experience transforming 5×10 bathrooms into luxurious and functional retreats, Sea Pointe has become a trusted name in Orange County for homeowners looking to elevate its bathroom experience.
Sea Pointe’s successful projects showcase how expert design and craftsmanship can redefine the confines of a 5×10 bathroom, turning every square inch into a testament to efficiency and elegance.
Stay tuned for more updates and prepare to be amazed!
Understanding the 5×10 Bathroom Layout
When embarking on a 5×10 bathroom remodel, it is crucial to have a clear understanding of the layout and dimensions of the space.

A 5×10 bathroom typically consists of a sink, toilet, shower, and bathtub, all squeezed into a relatively small area. This layout presents a challenge in terms of finding the right balance between functionality and aesthetics.
To make the most of the limited space, you need to carefully consider the placement of each fixture and optimize the flow of the room.
One common approach is to position the sink and toilet side by side, with the shower or bathtub at the end. This arrangement allows for efficient use of space and ensures a logical flow within the bathroom.
Another key aspect of the 5×10 bathroom layout is the positioning of the door. Ideally, you want to avoid any obstructions that may limit the usability of the space.
You can create a more open and inviting atmosphere, maximizing the perceived size of the bathroom by strategically placing the door.
Ultimately, understanding the layout of a 5×10 bathroom is the first step in transforming it into a functional and visually appealing space. With a clear plan in mind, you can now explore the various opportunities that this size presents.
Opportunities in a 5×10 Bathroom Remodel
While a 5×10 bathroom may seem restrictive, it presents a special set of opportunities for creative design solutions. You can transform a compact bathroom into a luxurious retreat when you use the potential of every inch of space.
One key opportunity in a 5×10 bathroom remodel is maximizing vertical storage. With limited floor space, it is crucial to make use of the walls to store essential items.
Consider installing floating shelves or wall-mounted cabinets to keep toiletries and other necessities within reach without cluttering the limited countertop space.

Another opportunity lies in the choice of fixtures and materials. Opting for sleek and compact fixtures can save valuable space and create a more streamlined look.
For example, a wall-mounted toilet saves floor space and adds a modern touch to the bathroom. Similarly, choosing a pedestal sink or a compact vanity can create an illusion of more space while still providing storage options.
Lighting is another aspect that should not be overlooked in a 5×10 bathroom remodel. Well-placed lighting can make the space feel larger and more inviting.
Consider using a combination of ambient lighting, task lighting, and accent lighting to create a balanced and visually appealing environment.
You can create a space that is both functional and aesthetically pleasing by recognizing and capitalizing on the opportunities presented by a 5×10 bathroom.
Now, let’s take a closer look at our approach to 5×10 bathroom remodels.
Sea Pointe’s Approach to 5×10 Bathroom Remodels
At Sea Pointe, we have built a reputation in Orange County for its expertise in transforming 5×10 bathrooms into luxurious and functional spaces. Our approach combines innovative design solutions with great craftsmanship to create bathrooms that surpass expectations. One key aspect is the emphasis on personalized design.
We recognize that every homeowner has unique preferences and requirements, and we work closely with our clients to understand their vision for the space. As a result, our designers create personalized 5×10 bathroom remodels based on homeowners’ lifestyles, aesthetics, and functional needs.
Understanding the importance of efficiency in a small bathroom and employing clever space-saving techniques, we place a strong emphasis on maximizing space in our designs. Our designs are centered around using all available space with custom cabinets and innovative storage solutions.
In addition to maximizing functionality, we excel in creating visually stunning bathrooms. We carefully select materials, finishes, and fixtures that both enhance the aesthetics of the space and create a cohesive and harmonious design.
Whether it’s incorporating a statement tile wall or adding a touch of luxury with high-end finishes, our attention to detail is evident in every aspect of our designs. Our approach to a 5×10 bathroom remodel is a testament to our commitment to excellence.
Through combining personalized design, space optimization, and meticulous craftsmanship, we consistently deliver exceptional results.
Now, let’s look into some specific strategies for maximizing functionality and aesthetics in a compact space.
Maximizing Functionality and Aesthetics in a Compact Space
Achieving the perfect balance between functionality and aesthetics is crucial in a 5×10 bathroom remodel. Here are some strategies to consider when working with limited space:
Optimize Storage
In a small bathroom, storage is key. Consider incorporating built-in shelves, niches, or recessed cabinets to make the most of vertical space.
Additionally, utilizing the space above the toilet or installing a vanity with drawers can provide additional storage options.
Choose the Right Fixtures
When space is limited, it’s important to choose fixtures that are both compact and functional. Opt for a compact toilet with a concealed tank or a wall-mounted toilet to save floor space.
Similarly, a pedestal sink or a small vanity can create a more open feel while still providing storage.
Utilize Reflective Surfaces
Mirrors and glass can create the illusion of more space and reflect light, making the bathroom feel brighter and more spacious. Consider incorporating a large mirror or a glass shower enclosure to visually expand the room.
Consider Open Shelving
Open shelving can add visual interest to a small bathroom while providing storage for towels or decorative items. Just make sure to keep the shelves organized and clutter-free to maintain a sense of openness.
Perfecting Your 5×10 Bathroom Remodel with Sea Pointe in Orange County
A 5×10 bathroom remodel in Orange County presents unique challenges and opportunities.
Transforming a small space into a functional and visually appealing retreat requires understanding the layout, recognizing opportunities for creative design solutions, and employing smart space utilization strategies.
Sea Pointe’s expertise in 5×10 bathroom remodels has made it a trusted name in Orange County. Our personalized design approach, emphasis on space optimization, and meticulous craftsmanship set us apart in the industry.
If you’re looking to upgrade your bathroom experience and make the most of a 5×10 space, consider partnering with Sea Pointe for a truly transformative renovation.
Don’t let the size of your bathroom limit your design possibilities. With the right approach and expert guidance, you can create a 5×10 bathroom that is both efficient and luxurious. Contact us today to embark on your 5×10 bathroom remodel journey.
How long does a 5×10 bathroom remodel typically take with Sea Pointe?
Every project is unique, but a typical 5×10 bathroom remodel with Sea Pointe can range from 4 to 8 weeks, depending on the complexity of the design, material availability, and scope of work. We recommend scheduling a consultation to discuss your specific needs and timeline.
What are some popular design trends for 5×10 bathrooms in Orange County?
Popular trends include minimalist and modern designs that emphasize clean lines and uncluttered spaces, the use of natural materials for a warm and inviting feel, and incorporating technology for enhanced functionality, such as smart showers and lighting.
Can I customize every aspect of my 5×10 bathroom remodel with Sea Pointe?
Absolutely! We pride ourselves on our ability to tailor every aspect of the remodel to your preferences, from the layout and materials to the finishes and fixtures. Our design team is here to bring your vision to life while ensuring functionality and style.
How does Sea Pointe ensure the remodel fits within my budget?
Our process begins with a detailed consultation to understand your vision and budget. We then provide transparent pricing and work with you to prioritize elements of the remodel to align with your financial plan, ensuring there are no surprises.
How can I schedule a consultation to discuss my 5×10 bathroom remodel?
Scheduling a consultation with Sea Pointe is easy! You can visit our website to fill out a contact form. Our team is excited to discuss how we can transform your 5×10 bathroom into a functional and stylish space.