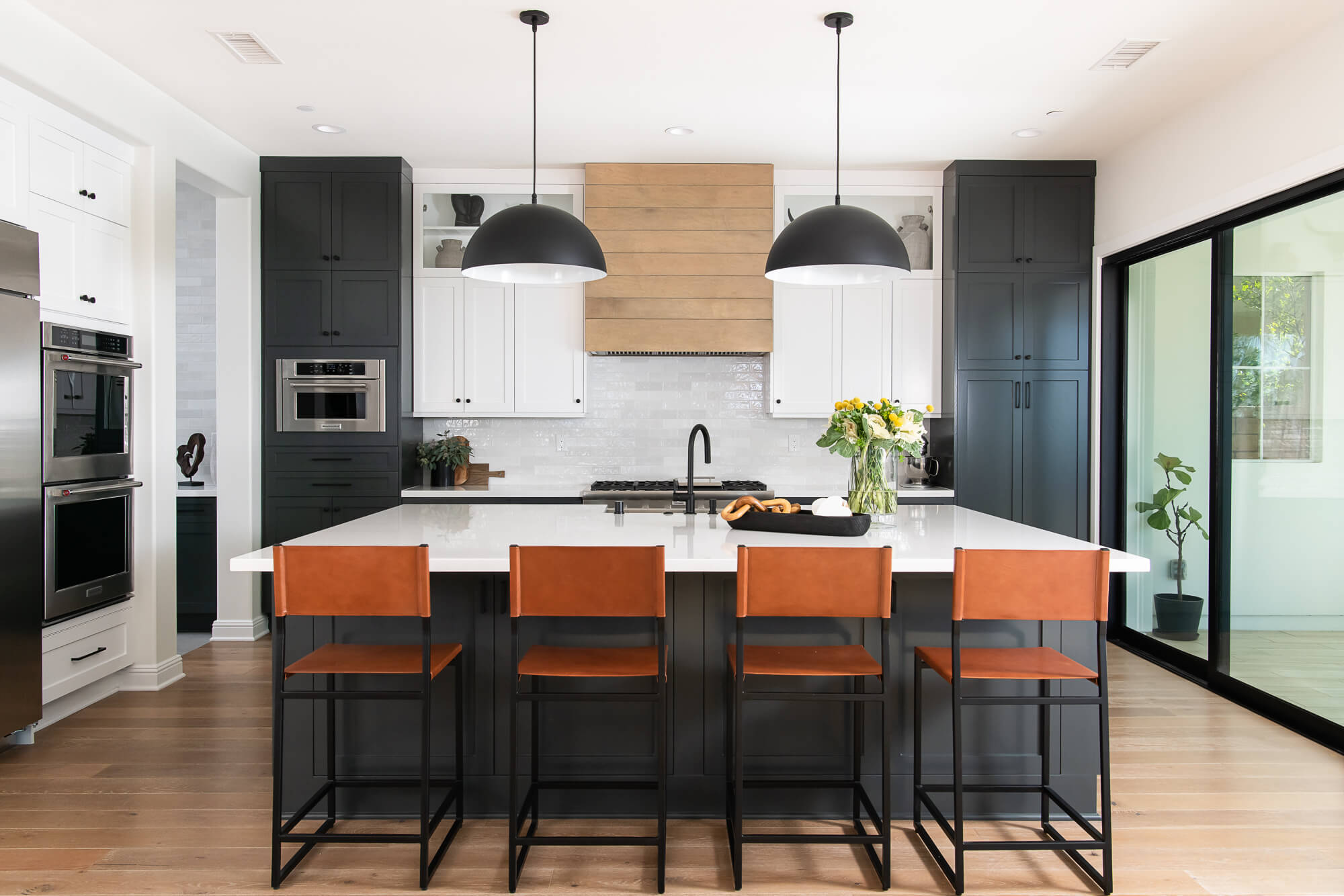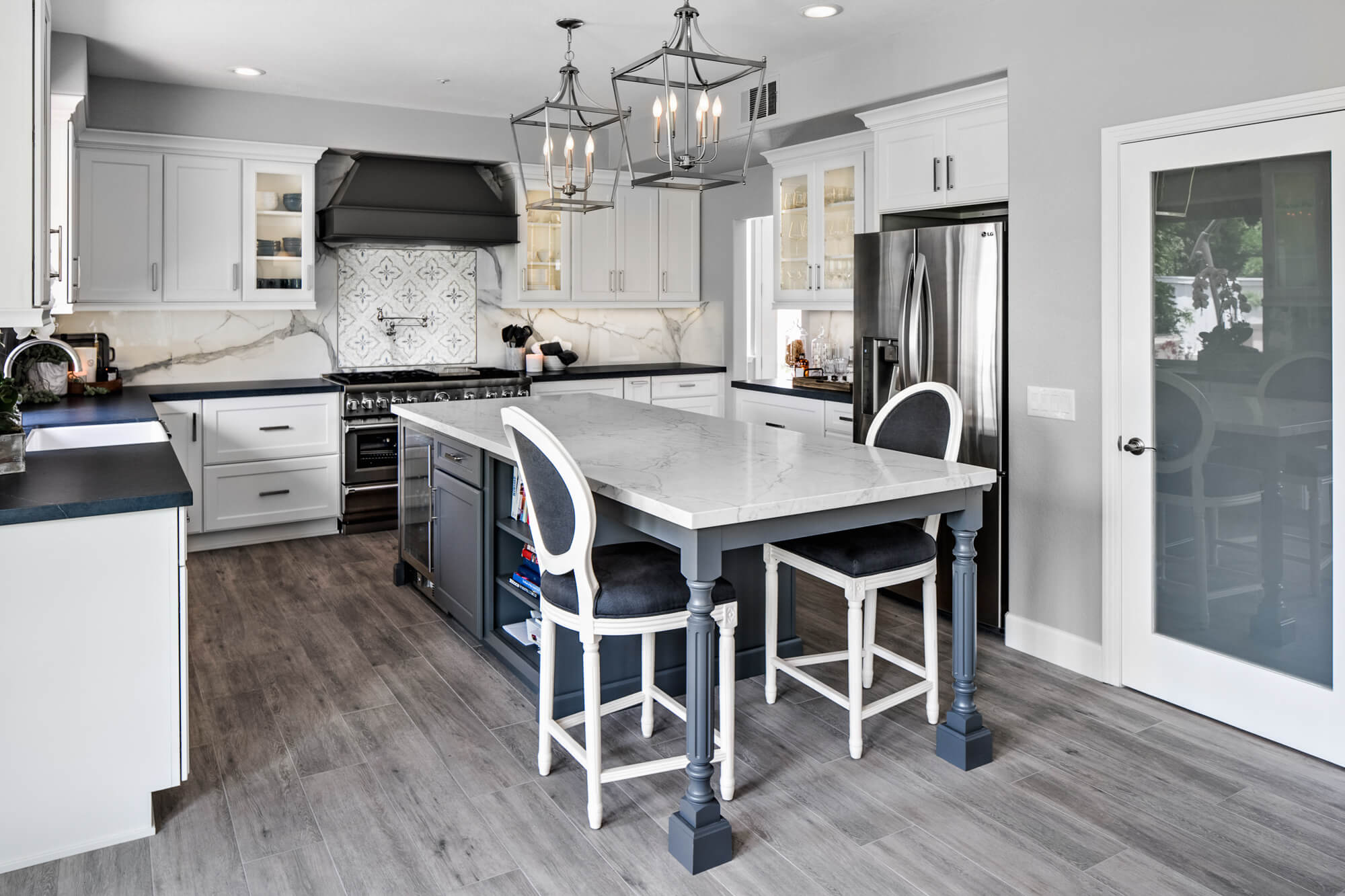12×12 Kitchen Remodel | Orange County
Venturing into a 12×12 kitchen remodel in Orange County comes with unique challenges and opportunities that homeowners are excited to explore. While this size may seem small, it has the potential to become a highly functional and visually appealing heart of the home.
The process of remodeling a 12×12 kitchen requires a thoughtful approach to design and planning, ensuring that every square inch is utilized for maximum utility and style. We will explore strategies for maximizing space and functionality, turning constraints into creative opportunities.

Orange County, with its diverse architectural styles and vibrant lifestyle, provides an ideal backdrop for kitchen remodeling projects.
A 12×12 kitchen, which is considered snug by modern standards, requires innovative solutions to use all desired elements such as ample storage, efficient work triangles, and inviting aesthetics into the design without feeling cramped or cluttered.
The key is to make smart layout decisions, use multi-functional features, and have a clear understanding of the homeowner’s needs and preferences.
In this context, Sea Pointe’s expertise and proven track record in transforming 12×12 kitchens into marvels of design and efficiency become invaluable. With years of experience in the unique landscape of Orange County home improvement, we have mastered turning a 12×12 kitchen’s seemingly limited space into a model of beauty and practicality.
Our approach, grounded in a deep understanding of space optimization, innovative design, and personalized service, ensures that each 12×12 kitchen remodel meets and exceeds the homeowner’s expectations.
Let’s work together to discover how to make the most of a 12×12 kitchen space. We’ll explore smart storage solutions and modern design elements that can make your kitchen appear larger than it is.
With our expert guidance, you can expect a 12×12 kitchen renovation that will add value to your home and enhance your daily life.
Maximizing Space in Your 12×12 Kitchen Remodel
When working with a small kitchen space, maximizing every square inch becomes even more crucial. Here are some strategies to help you make the most of your 12×12 kitchen remodel in Orange County.
One of the most effective ways to maximize space in a 12×12 kitchen is to utilize vertical storage. You can take advantage of the often-underutilized space above eye level by installing cabinets that reach the ceiling.
This provides additional storage for items that are not frequently used, such as large serving platters or seasonal cookware. Another space-saving solution is to use multi-functional features in your kitchen design.
For example, a kitchen island can serve as both a prep area and a dining table, eliminating the need for a separate dining space. Additionally, consider incorporating built-in appliances, such as a microwave drawer or a pull-out trash can, to free up valuable countertop space.

Furthermore, clever organization and storage solutions can help maximize space in a 12×12 kitchen. Consider installing pull-out shelves or drawers in cabinets, using vertical dividers for baking sheets and cutting boards, and utilizing magnetic strips or hooks for storing knives and utensils. These small adjustments can make a significant difference in keeping your kitchen organized and efficient.
Lastly, don’t underestimate the power of good lighting in creating the illusion of a larger space. Allow for adequate task lighting under cabinets, pendant lights above the island or dining area, and ambient lighting to create a warm and inviting atmosphere. Well-lit spaces tend to feel more open and spacious.

When you implement these space-maximizing strategies, you can transform your 12×12 kitchen into a highly functional and efficient space that feels much larger than its actual dimensions.
Design Aesthetics for Your 12×12 Kitchen Remodel
In addition to maximizing space and functionality, the design aesthetics of your 12×12 kitchen remodel play a significant role in creating a visually appealing space that reflects your style. Here are some design considerations to keep in mind for your Orange County kitchen remodel.
Color palette selection is crucial when working with a small kitchen space. Lighter colors, such as whites, creams, or pastels, can help create a sense of openness and airiness.
Consider using these colors for your cabinets, countertops, and backsplash to make the space feel larger. If you prefer darker colors, use them as accents or in smaller doses to add depth without overwhelming the space.
When it comes to cabinetry, opt for sleek and minimalist designs. Avoid ornate details or excessive molding that can make the space feel busy and cluttered. Instead, choose clean lines and simple hardware to create a modern and streamlined look.
Additionally, consider using glass-front cabinets or open shelving to create an illusion of openness and display visually appealing items. Another design element to consider is the backsplash. A well-chosen backsplash can add personality and visual interest to your 12×12 kitchen.
Consider using materials such as subway tiles, mosaic tiles, or even mirrored tiles to create a focal point and reflect light, making the space appear larger.
In terms of flooring, choose materials that are durable and easy to clean, such as ceramic tile or vinyl. Consider using large-format tiles or a continuous flooring material throughout the kitchen and adjacent areas to create a seamless flow and make the space feel more expansive.
Lastly, don’t forget to add personal touches and integrate your unique style into the design. Whether it’s through artwork, decorative accessories, or statement light fixtures, infuse your personality into the space to make it feel like home.
Overcoming Common Obstacles in a 12×12 Kitchen Remodel
Remodeling a 12×12 kitchen in Orange County comes with its fair share of challenges. However, with careful planning and the right approach, these obstacles can be overcome, resulting in a successful and satisfying remodel.
One of the most common challenges in a small kitchen remodel is the lack of counter space. In a 12×12 kitchen, every inch counts, and finding space for food preparation can be a struggle.
To overcome this obstacle, consider incorporating an extended countertop or a kitchen island that provides additional workspace. Alternatively, invest in a cutting board that fits over the sink or a pull-out countertop extension that can be tucked away when not in use.
Another challenge is storage. With limited square footage, it can be challenging to find adequate storage for all your kitchen essentials. To overcome this, maximize vertical storage by installing cabinets that reach the ceiling.
Use the space under the sink with pull-out shelves or caddies, and consider adding storage solutions such as hanging racks or magnetic strips on the walls to free up valuable cabinet space.

Lastly, don’t forget about ventilation. In a small kitchen, odors and cooking fumes can quickly build up and make the space uncomfortable. Ensure that your kitchen remodel includes proper ventilation, such as a range hood or an exhaust fan, to keep the air fresh and clean.
Sea Pointe’s Approach to a 12×12 Kitchen Remodel
When it comes to remodeling a 12×12 kitchen in Orange County, Sea Pointe’s expertise and approach are invaluable.
With over 35 years of experience in the unique landscape of Orange County home improvement, we have the skills in transforming small kitchens into marvels of design and efficiency.
Our approach to a 12×12 kitchen remodel is grounded in a deep understanding of your needs and preferences. We take the time to listen to your vision and work closely with you to create a custom design that maximizes space, functionality, and style.
One of the key strengths we possess is the ability to think outside the box and find creative solutions to overcome the challenges of a small kitchen space.
We understand that every inch counts and strive to make the most of the available square footage. Hence, at Sea Pointe, we ensure no space goes to waste through smart storage, organization, and layout.
Additionally, we take pride in its attention to detail and commitment to quality craftsmanship. This commitment to excellence is reflected in the final result, with 12×12 kitchens that are beautiful and also stand the test of time.
In a nutshell, our approach to a 12×12 kitchen remodel in Orange County is rooted in a deep understanding of the unique challenges and opportunities that come with working in a small space. With our expertise, innovation, and commitment to quality, we can transform a 12×12 kitchen into a model of beauty and practicality.
Realizing the Potential of Your 12×12 Kitchen Remodel with Sea Pointe
If you’re looking to renovate your 12×12 kitchen in Orange County, we are here to make it a reality. It’s an exciting opportunity to turn a small space into an efficient and attractive kitchen. With the right approach and the help of our team, it’s possible to achieve a fantastic result.
To make the most of a small kitchen, it’s important to consider the layout, maximize the space, and take into account the design. When you use vertical storage, use multi-functional features, and choose the right lighting and colors, you can create a visually stunning space that feels much bigger than its size.
Sea Pointe is a trusted partner for 12×12 kitchen remodels in Orange County. We have experts in the field, with a deep understanding of the local landscape and a commitment to quality craftsmanship.
Our experts can help you overcome any challenges and transform your kitchen into a work of art. We pay attention to every detail, find innovative solutions, and manage projects seamlessly, ensuring a stress-free and efficient experience for homeowners.
So, if you’re ready to embark on a 12×12 kitchen remodel in Orange County, Sea Pointe is the right choice. Contact us now to get started.
What is the typical timeline for a 12×12 kitchen remodel in Orange County?
The timeline can vary based on the project’s complexity, design choices, and any unforeseen challenges. Generally, a 12×12 kitchen remodel might take anywhere from 6 to 12 weeks from demolition to completion. We recommend scheduling a complimentary consultation with us to discuss the specifics of your project for a more accurate timeline.
Can I customize my 12×12 kitchen layout during the remodel?
Absolutely! Customizing your kitchen’s layout is a key part of our remodeling process. Whether you’re looking to improve functionality, and flow, or simply update the look, our design team can help tailor the layout to meet your specific needs and preferences.
What design styles are available for a 12×12 kitchen remodel?
We have vast design options, ranging from modern and contemporary to traditional and rustic. Our design experts can guide you through selecting a style that complements your home’s overall aesthetic and your taste.
How can I make my 12×12 kitchen appear larger and more open?
There are several design tricks to make a small kitchen feel larger, including choosing light colors, incorporating reflective surfaces, and optimizing storage to reduce clutter. Our designers specialize in creating spacious-feeling kitchens within the constraints of a 12×12 space.
What smart technology can be integrated into a 12×12 kitchen remodel?
Today’s kitchen remodels can include a variety of smart technologies, from smart appliances to lighting and home automation systems that enhance convenience and efficiency. You can discuss your tech preferences with us during the complimentary consultation to explore the possibilities for your kitchen.
How do I start the process for my 12×12 kitchen remodel with Sea Pointe?
Beginning your 12×12 kitchen remodel is as simple as reaching out to Sea Pointe for an initial complimentary consultation. We’ll discuss your vision, needs, and budget to start crafting your dream kitchen. You can contact us by filling out our contact form to schedule your appointment and take the first step toward your new kitchen.