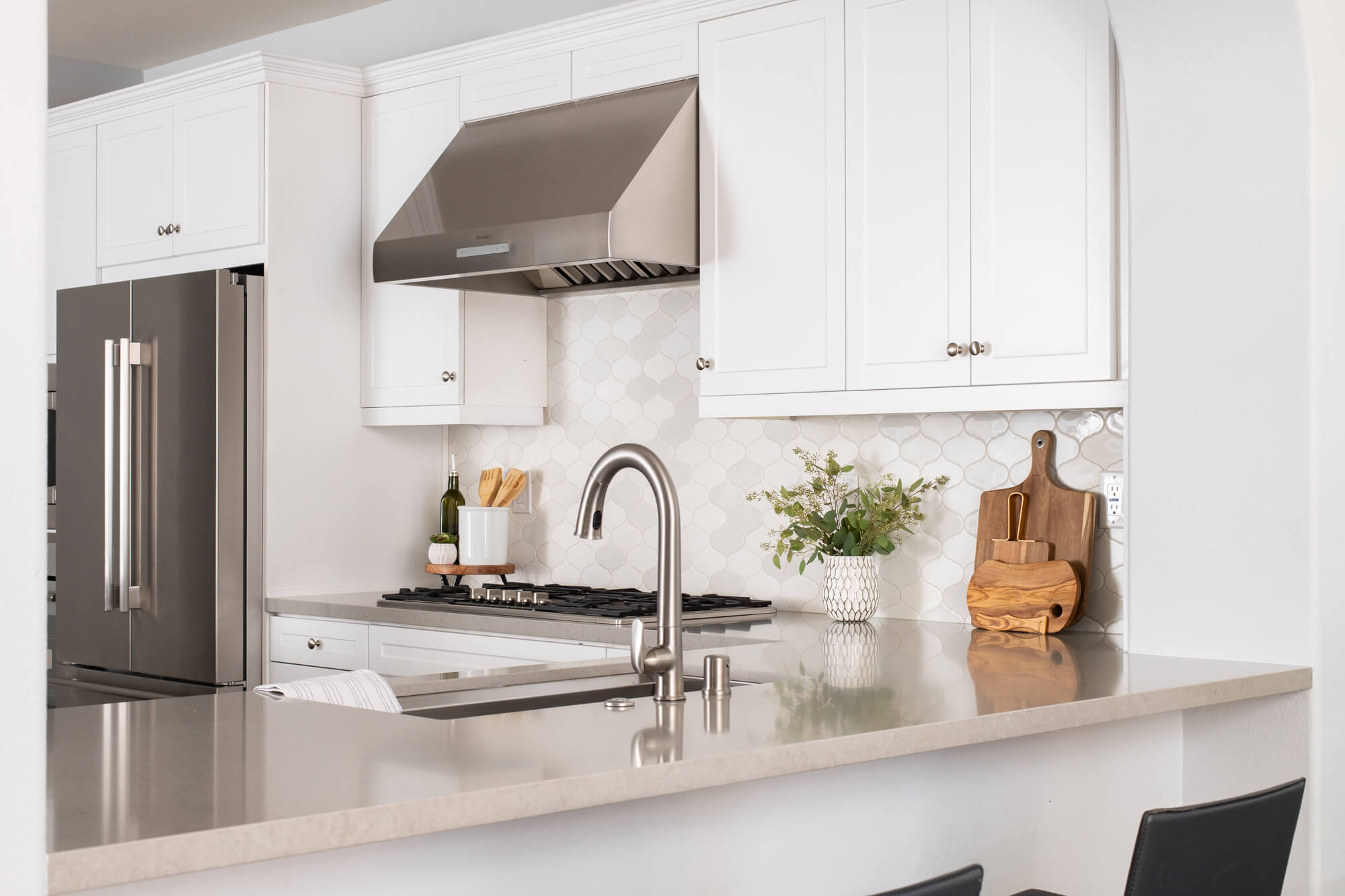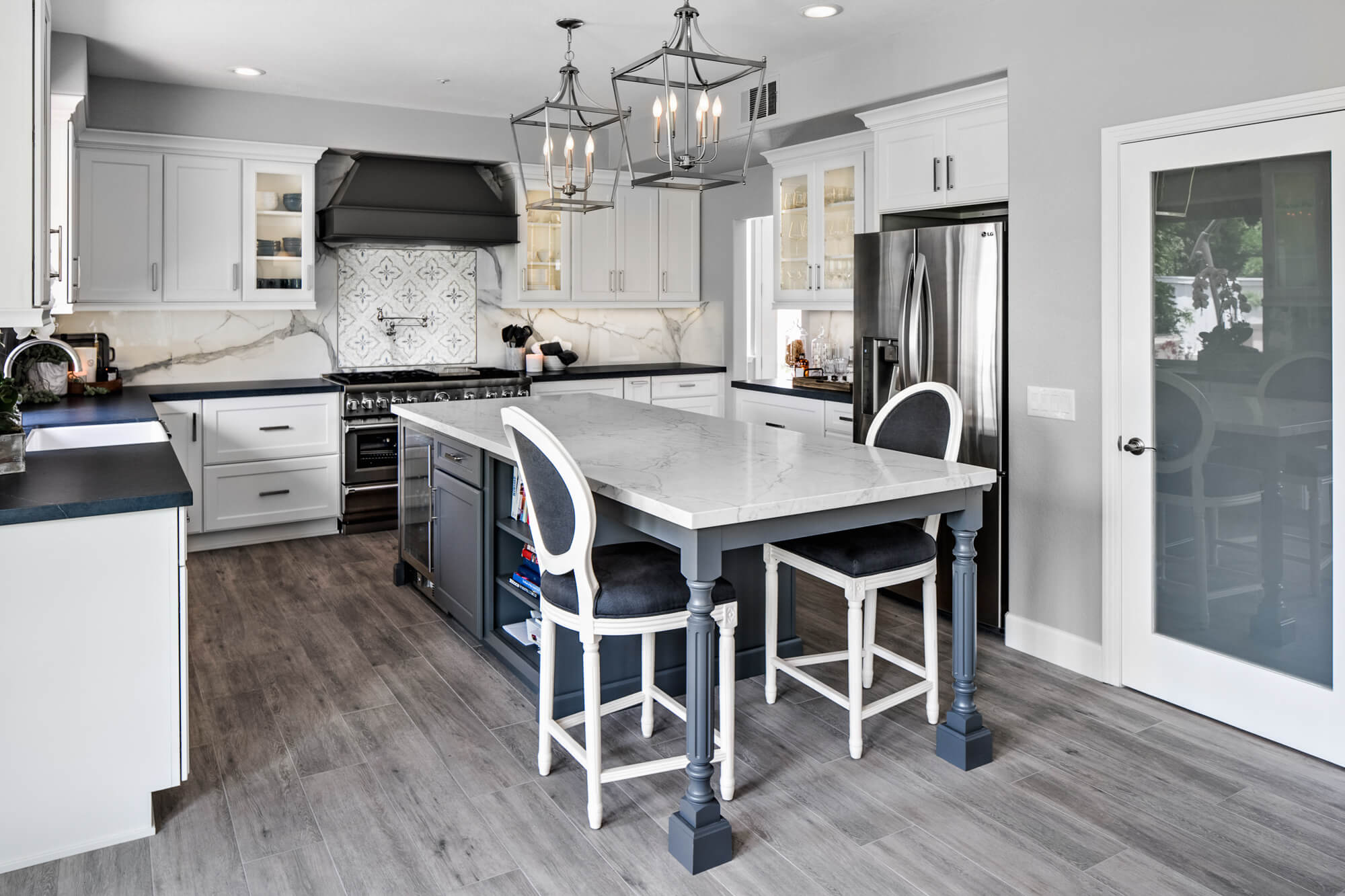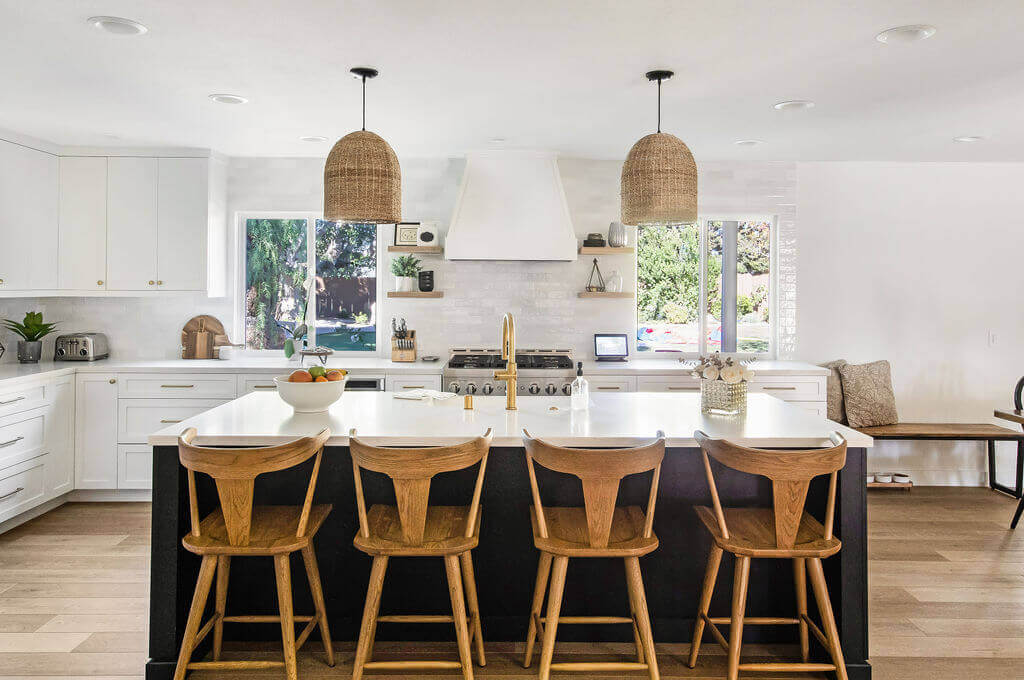10×20 Kitchen Remodel | Orange County
A 10×20 kitchen remodel represents a significant transformation opportunity for homeowners in Orange County.
This size offers a unique blend of challenges and possibilities, making it essential to approach the redesign with creativity and strategic planning.
Such a remodel is not just about updating the aesthetics; it’s about reimagining the space to enhance both its functionality and efficiency.
Given the compact dimensions, every inch counts, necessitating a thoughtful layout that maximizes space without compromising on style.
In Orange County, where the blend of coastal charm and modern sophistication influences home designs, a 10×20 kitchen remodel can significantly increase a home’s value and livability.
The key lies in smart design choices that cater to the specific needs of the household while also keeping an eye on future trends and technologies. This includes considering the flow of traffic, storage solutions, and the integration of appliances in a way that feels both intuitive and luxurious.
As a renovation company in Orange County, Sea Pointe specializes in transforming small kitchens into spacious and functional areas that reflect the homeowner’s style and needs.

We achieve this by using semi-custom to fully custom cabinets that maximizes space, innovative solutions to hide appliances when not in use, and strategic lighting placement.
We also have a track record of successful 10×20 kitchen remodels that demonstrate our expertise. We possess a deep understanding of the unique architectural and lifestyle nuances of the area, and our commitment to quality and innovation ensures that each remodel meets your current and future needs.
With the right approach and expert guidance from Sea Pointe, even the most compact kitchens can be transformed into stunning, highly functional spaces that cater to the lifestyle of Orange County residents.
Let’s look into these things together.
The Basics of a 10×20 Kitchen Remodel
When venturing on a 10×20 kitchen remodel, it’s crucial to start with a clear understanding of the basics. The dimensions of a 10×20 kitchen mean that you have a total of 200 square feet to work with.
This may sound small, but with the right design choices, you can transform it into a highly functional and beautiful space.
The first step in a 10×20 kitchen remodel is to assess your needs and priorities. Are you someone who loves to cook and entertain, or do you prefer a more minimalist approach to your kitchen? Understanding how you plan to use the space will inform the layout and design decisions.
Next, consider the flow of traffic in your kitchen. A 10×20 kitchen can quickly become crowded if not planned correctly. Think about how you move around the space and ensure that there is enough room for multiple people to work comfortably without bumping into each other.
Storage is another essential aspect of a 10×20 kitchen remodel. With limited space, it’s crucial to maximize every inch of storage.
Look for creative solutions by exploring different cabinet options, pull-out shelves, and built-in organizers. Utilizing vertical space can greatly increase the storage capacity of your kitchen.
Design Challenges and Solutions for a 10×20 Kitchen Remodel
Designing a 10×20 kitchen comes with its fair share of challenges, but with the right solutions, these challenges can be overcome.
One of the most common challenges is limited counter space. In a small kitchen, it’s essential to prioritize counter space for food preparation and cooking.

Consider installing a kitchen island or peninsula that can serve as an additional workspace. This will not only provide extra counter space but can also double as a dining area.
Another challenge is finding storage solutions for all your kitchen essentials. Opt for custom cabinetry that maximizes space, such as deep drawers, pull-out pantry shelves, and corner cabinets with rotating shelves.
Use vertical space by installing open shelves or hanging pot racks. Additionally, consider utilizing the space above your cabinets for storing items that are used less frequently.
Lighting is another critical aspect of a 10×20 kitchen remodel. Proper lighting can make a small space feel larger and more inviting. Add a combination of ambient, task, and accent lighting to create a well-lit and functional kitchen.

Under-cabinet lighting can illuminate your countertops, while pendant lights or recessed lighting can provide overall illumination. Consider installing dimmer switches to adjust the lighting intensity according to your needs.
The Benefits of the Design-Build Approach for 10×20 Kitchens
When undertaking a 10×20 kitchen remodel, it’s essential to consider the benefits of the design-build approach.
The design-build approach involves working with a single contractor who takes care of both the design and construction aspects of your project. This streamlined process offers several advantages.
First, the design-build approach ensures a cohesive vision for your kitchen remodel. When you work with a single team from start to finish, you can be confident that your design preferences are effectively communicated and implemented.
This eliminates the potential for miscommunication or delays that can occur when working with separate designers and contractors.
Second, the design-build approach saves time and money. With a single contractor overseeing the entire project, there is greater efficiency in the construction process. The design and construction phases can overlap, reducing the overall project timeline.
Additionally, the design-build approach allows for better cost control, as the contractor can provide accurate estimates and make adjustments as needed.
Finally, the design-build approach offers a higher level of accountability. When working with a single contractor, there is a single point of contact for any questions or concerns that may arise during the project.
This ensures that any issues are addressed promptly and efficiently, resulting in a smoother and more satisfactory remodeling experience.
Maximizing Space in a 10×20 Kitchen Remodel
Maximizing space is crucial in a 10×20 kitchen remodel. With limited square footage, every inch counts. Here are some tips to make the most of your space:
Choose custom cabinetry
Custom cabinetry can be designed to maximize storage space and fit seamlessly into your kitchen’s layout. Opt for cabinets that extend to the ceiling to utilize vertical space effectively.
Utilize corners
Corners are often wasted space in a kitchen. Install corner cabinets with rotating shelves or lazy Susans to make the most of these areas. Such a design will provide easy access to items stored in the corners.
Install a kitchen island or peninsula

A kitchen island or peninsula can provide additional counter space and storage. It can also serve as a dining area or a place for guests to gather. Choose a design that complements your kitchen’s layout and ensures smooth traffic flow.
Use open shelving
Open shelving can create an open and airy feel in a small kitchen. It can also provide additional storage space for frequently used items. Consider displaying your favorite dishes or glassware on open shelves for a decorative touch.
Sea Pointe’s Expertise in a 10×20 Kitchen Remodel
At Sea Pointe, we specialize in transforming small kitchens into spacious and functional areas that reflect your personality. With our expertise in 10×20 kitchen remodels, we understand the unique challenges and opportunities presented by this size.
Our team of experienced designers and contractors work closely with you to create personalized kitchen designs that maximize space and enhance functionality. We use semi-custom to fully custom cabinetry solutions, innovative storage options, and strategic lighting placement to create a kitchen that is both thoughtful and practical.
What sets us apart is our attention to detail and commitment to quality craftsmanship. We ensure every aspect of your remodel is executed to perfection, from the initial design concepts to the final installation. Our track record of successful 10×20 kitchen remodels demonstrates our expertise and dedication to customer satisfaction.
If you’re considering a 10×20 kitchen remodel in Orange County, Sea Pointe Design & Remodel is the ideal partner to bring your vision to life. Our team of professionals will guide you through every step of the process, from design to construction, ensuring that your new kitchen exceeds expectations.
Building Your 10×20 Kitchen Remodel in Orange County with Sea Pointe
If you’re planning to remodel your 10×20 kitchen in Orange County, you can trust Sea Pointe to help you achieve a functional and beautiful space. We specialize in small kitchen remodels and can create a customized design plan that suits your needs and style preferences.
The process begins with a complimentary consultation where our designers will listen to your ideas, evaluate your requirements, and provide expert advice. Our team will work closely with you to create a design plan that maximizes space, reflects your style, and fits your budget.
Once the design plan is finalized, our skilled contractors will take over the construction phase. We will handle every aspect of the remodel, ensuring that the project stays on schedule and within budget.
You’ll have a dedicated project manager to keep you informed and address any questions or concerns you may have throughout the construction process.
Our expertise and commitment to excellence make your 10×20 kitchen remodel in Orange County an enjoyable and seamless experience. The result is a kitchen that meets your functional needs, reflects your unique style, and enhances your home’s value. Schedule a complimentary remodeling consultation today and take the first step towards your ultimate kitchen.
How long does a typical 10x20 kitchen remodel take in Orange County?
The duration of a 10×20 kitchen remodel can vary based on the project’s complexity, design decisions, and material availability. Typically, such projects can take anywhere from 10 to 16 weeks from demolition to completion. Planning and obtaining permits might add additional time to the upfront process.
Can I customize every aspect of my 10x20 kitchen remodel?
Absolutely! From cabinetry and countertops to flooring and fixtures, every element of your 10×20 kitchen can be tailored to your personal style and functional needs. Our design team will work closely with you to ensure your vision is brought to life.
What is the average cost of a 10x20 kitchen remodel in Orange County?
The cost of remodeling a 10×20 kitchen in Orange County can vary widely, depending on the materials chosen, the complexity of the work, and the level of customization. It’s best to discuss your budget and needs during a consultation to get a more accurate estimate.
How can I maximize storage in my 10x20 kitchen remodel?
Maximizing storage can be achieved through smart design solutions such as semi custom to full custom cabinetry, pull-out drawers, corner units, and multi-functional islands. Our design experts specialize in creating innovative storage solutions that make the most of every available space.
Are there sustainable options for a 10x20 kitchen remodel?
Yes, there are numerous sustainable materials and appliances that can be incorporated into your kitchen remodel, from energy-efficient lighting and appliances to sustainably sourced woods and eco-friendly countertops. We’re committed to offering green solutions that align with your values.
How do I get started with my 10x20 kitchen remodel in Orange County?
Getting started is easy! Contact us to schedule a complimentary consultation. Our team will guide you through the process, from initial design concepts to the final touches of your remodel.
Can Sea Pointe help with the permits required for a 10x20 kitchen remodel?
Yes, our team is well-versed in the local building codes and regulations in Orange County. We can assist with all aspects of the permitting process to ensure your remodel meets all necessary requirements and is completed without any hitches.