10×12 Kitchen Remodel | Orange County
Looking at a 10×12 Kitchen Remodel in Orange County, we could say it is an exciting adventure for homeowners. Although this kitchen size might seem small, it’s full of possibilities to become a beautiful and useful heart of the home.
Remodeling a kitchen of this size means thinking carefully about how to make every inch count, so it’s both useful and looks great. We’re going to talk about smart ways to make the most of the space, turning any small areas into chances to get creative.
In Orange County, with its mix of different building styles and lively way of life, redoing a kitchen is especially interesting. A 10×12 kitchen is cozy, but it needs smart ideas to fit everything you want, like plenty of storage, a good layout for cooking, and a nice look, without feeling too tight.
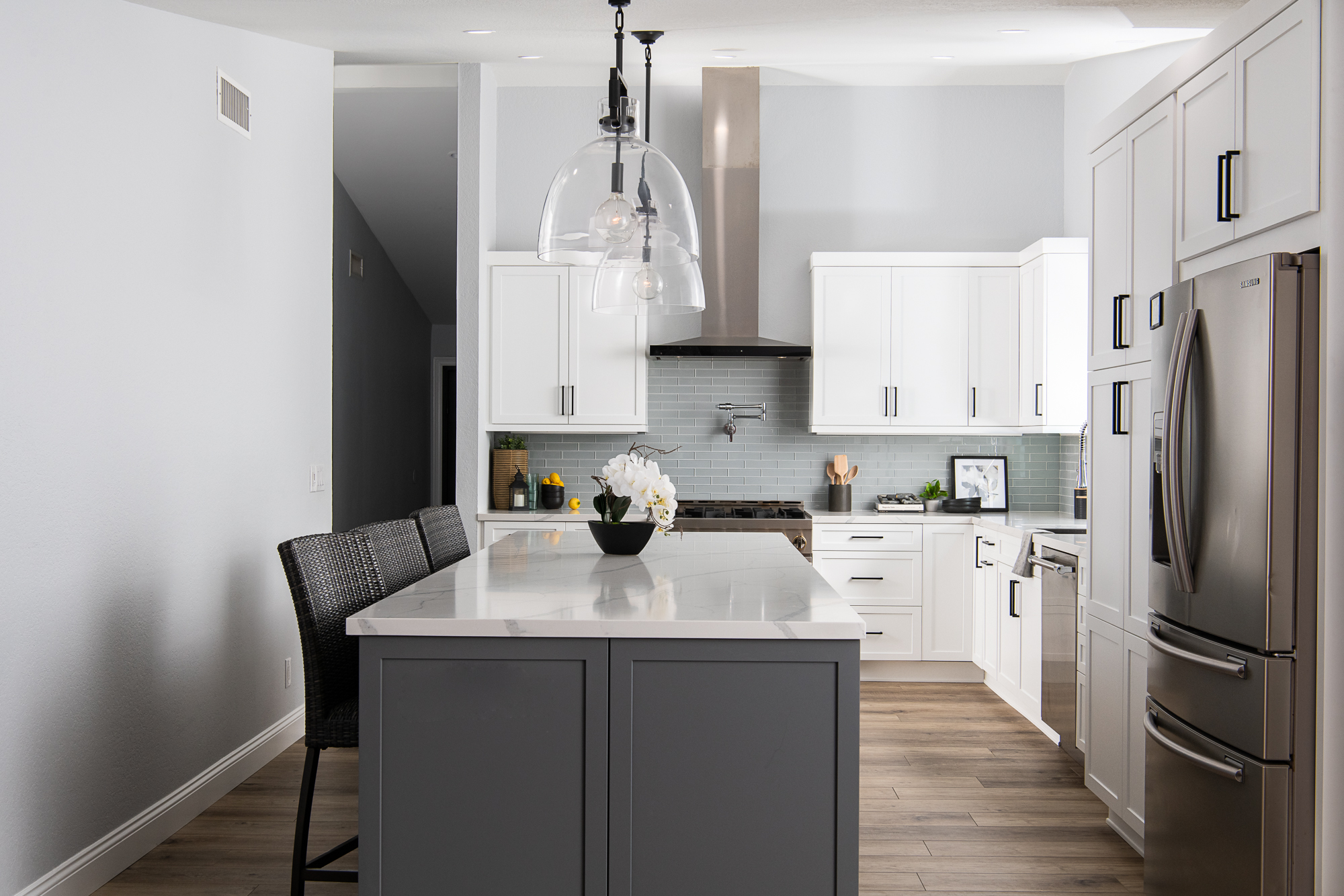
The key to a great small kitchen is making wise choices about the layout, picking things that serve more than one purpose, and understanding what you want and need.
This is where Sea Pointe comes in handy. We’ve got a lot of experience with the unique challenges of fixing up homes in Orange County, and we’re good at making small kitchens look and work great.
Our way of doing things involves knowing how to make the most of the space, coming up with new design ideas, and making sure we’re doing exactly what the homeowner wants. This means every 10×12 kitchen we work on ends up looking amazing and working just right.
Let’s figure out together how to make a 10×12 kitchen work its best. We’ll look at clever ways to store things and modern design touches that can make your kitchen feel bigger than it is.
With Sea Pointe’s help, your 10×12 kitchen update will make your home more valuable and make your daily life better.
Design Aesthetics for Your 10×12 Kitchen Remodel
When it comes to remodeling a 10×12 kitchen in Orange County, design aesthetics play a crucial role in maximizing the space and creating a visually appealing environment. The goal is to make the kitchen look and feel spacious, even in a limited area.
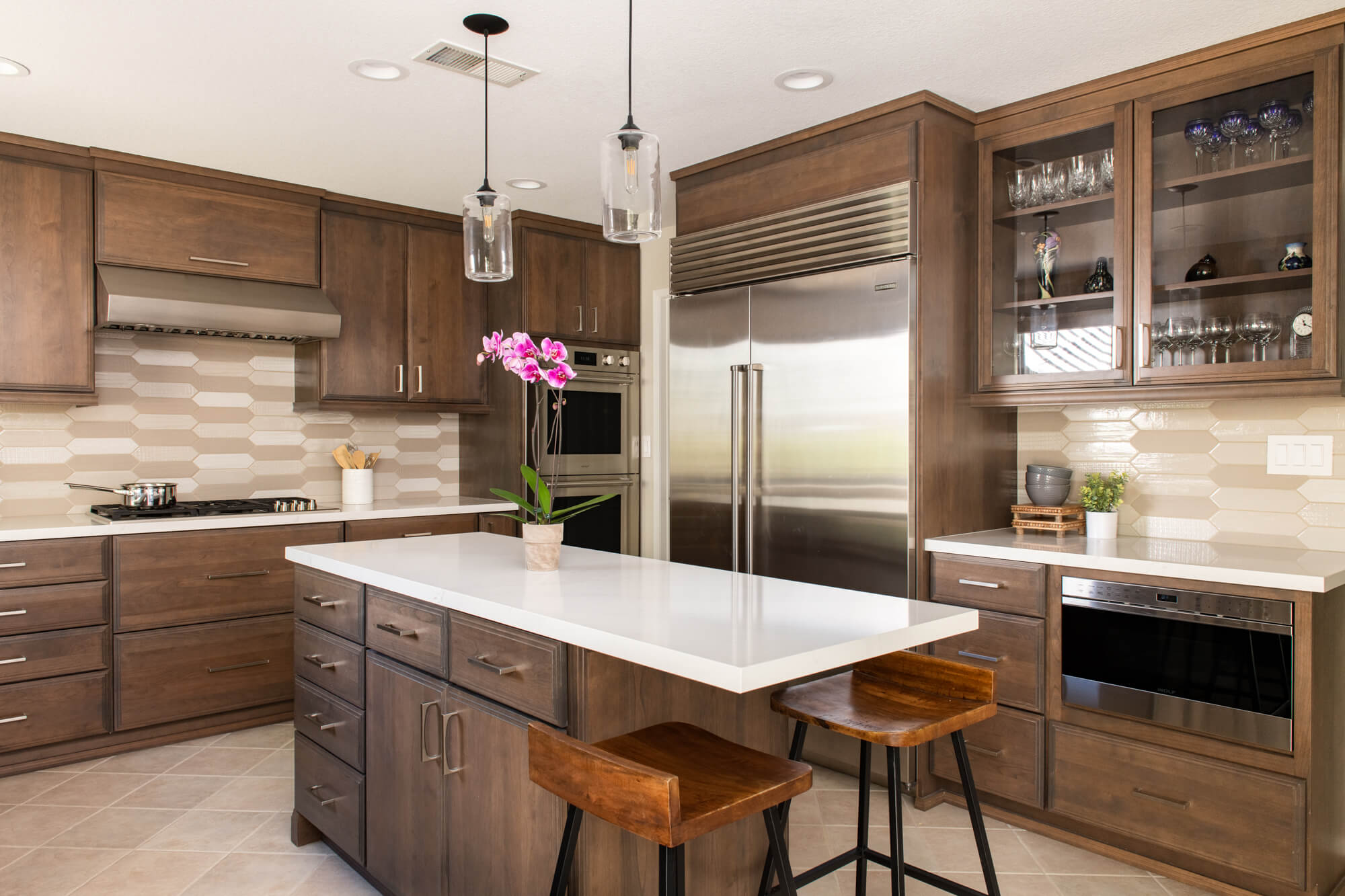
One of the key design principles to consider is the color scheme. Opting for light and neutral colors can help open up the space and create a sense of airiness.
Whites, creams, and light grays can make the kitchen feel larger and brighter. To add pops of color, consider using vibrant accessories or backsplash tiles, which can add visual interest without overwhelming the space.
Another important aspect of design aesthetics is the choice of materials and finishes. In a 10×12 kitchen, it’s essential to select materials that reflect light and have a reflective quality. Glass or glossy cabinet doors can create an illusion of depth, while mirrored backsplashes can add a touch of elegance.
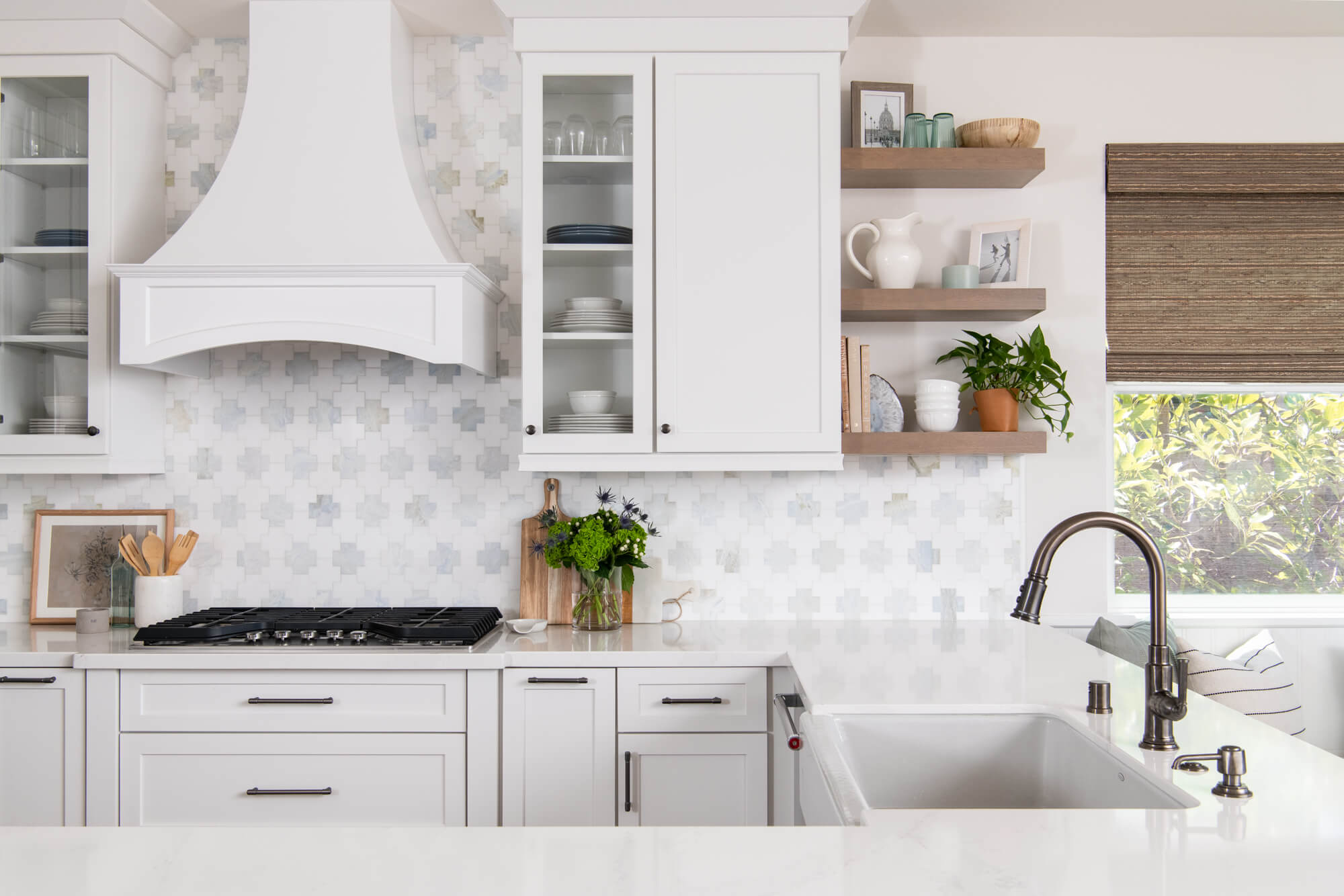
To enhance the visual appeal of your kitchen, consider adding open shelving. This provides additional storage space and allows you to display your favorite dishes and cookware, adding a personal touch to the overall design.
Additionally, installing pendant lights or under-cabinet lighting can create a warm and inviting atmosphere. Remember, the key to achieving a beautiful design aesthetic in a 10×12 kitchen is to keep it simple and clutter-free. Minimalist design elements, such as sleek hardware and clean lines, can create a sense of calm and spaciousness.
Maximizing Space in Your 10×12 Kitchen Remodel
Maximizing space is crucial when remodeling a 10×12 kitchen. Every square inch counts and efficient storage solutions are essential to keep the kitchen organized and functional.
One effective way to maximize space is by utilizing vertical storage. Consider installing tall cabinets that reach the ceiling, providing extra storage for items that are not frequently used. Additionally, using pull-out pantry shelves or a built-in spice rack can help optimize storage capacity without sacrificing valuable counter space.
Another space-saving strategy is to make use of every nook and cranny. Use corner cabinets with rotating shelves or pull-out drawers to access hard-to-reach areas effectively. Installing a Lazy Susan in a corner cabinet can also provide easy access to pots, pans, and other kitchen essentials.

When it comes to appliances, opt for compact and multifunctional options. A smaller dishwasher or a slim refrigerator can save valuable floor space. Additionally, consider investing in appliances that serve multiple purposes, such as a microwave with a built-in convection oven or a combination washer-dryer unit.
In a 10×12 kitchen, an efficient layout is essential. The “work triangle” concept is a popular design principle that ensures a smooth workflow between the refrigerator, sink, and stove. Placing these three key elements close to each other minimizes unnecessary movement and maximizes efficiency in the kitchen.
Remember, maximizing space is not just about storage solutions. It’s also about creating an open and functional layout that allows for easy movement and accessibility.
Overcoming Common Obstacles in a 10×12 Kitchen Remodel
Remodeling a 10×12 kitchen in Orange County comes with its fair share of challenges. However, with careful planning and creative solutions, you can overcome these obstacles, resulting in a beautiful and functional space.
One common obstacle in a small kitchen is the lack of counter space. To address this issue, consider installing a kitchen island or a peninsula. These additions not only provide extra countertop space but also serve as a gathering area or a place for casual dining.
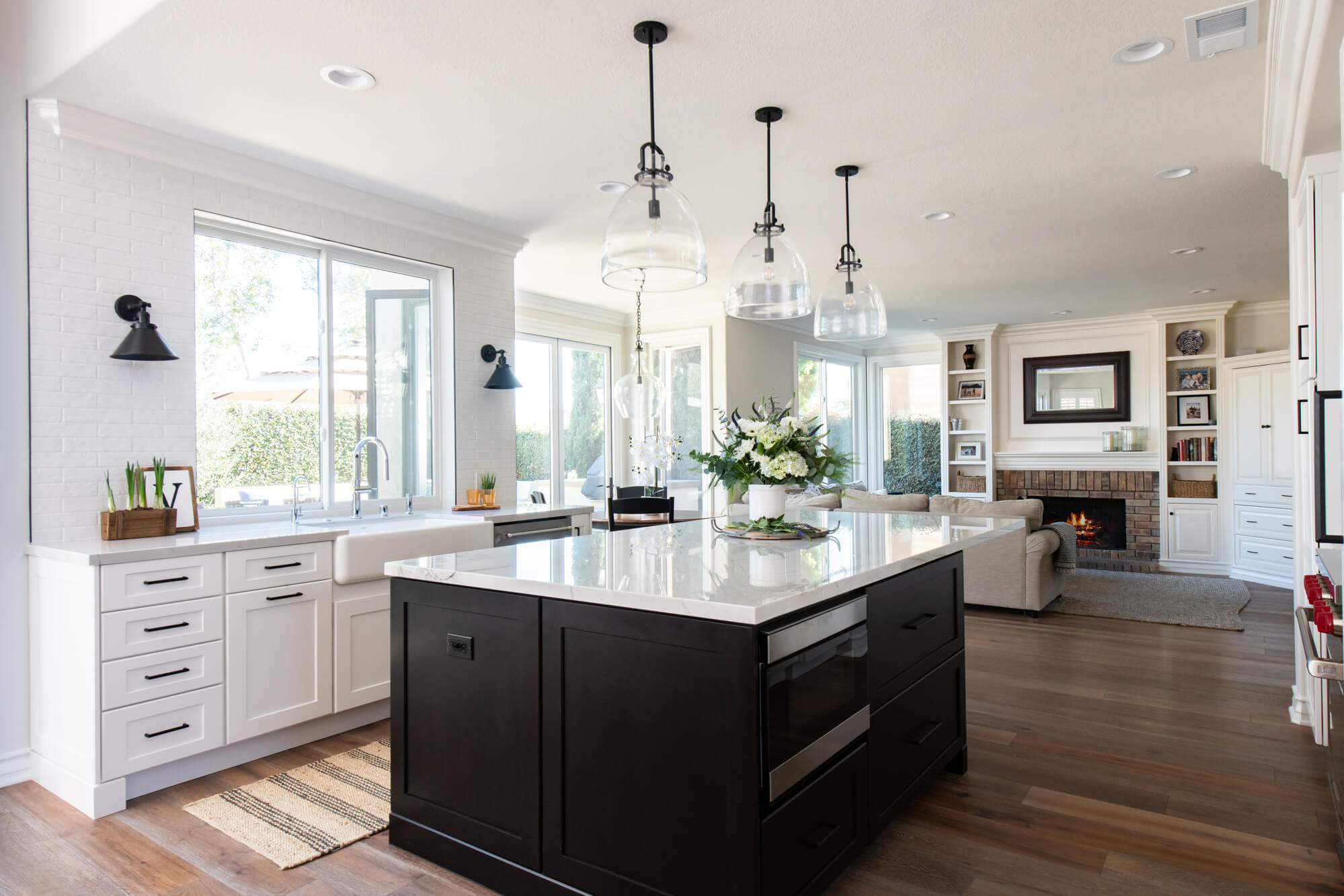
Additionally, using a foldable or pull-out countertop extension can be a practical solution when additional workspace is needed. Another challenge is limited storage. In a 10×12 kitchen, it’s important to think beyond traditional cabinets. Utilize the vertical space by installing open shelves or hanging pot racks.
This allows for easy access to frequently used items while adding a decorative touch to the kitchen. Additionally, utilizing the space above the refrigerator or oven for storage can help maximize every inch of available space.
Lighting can also pose a challenge in a small kitchen. To overcome this obstacle, use a combination of ambient, task, and accent lighting. Recessed lighting can provide overall illumination, while under-cabinet lighting can illuminate workspaces. Adding a statement pendant light above the kitchen island or dining area can create a focal point and enhance the overall ambiance.
Lastly, an obstacle that often arises in small kitchens is the lack of ventilation. It’s important to ensure proper ventilation to prevent cooking odors and excess moisture buildup. Installing a range hood or a vented microwave can help remove odors and maintain a fresh and clean kitchen environment.
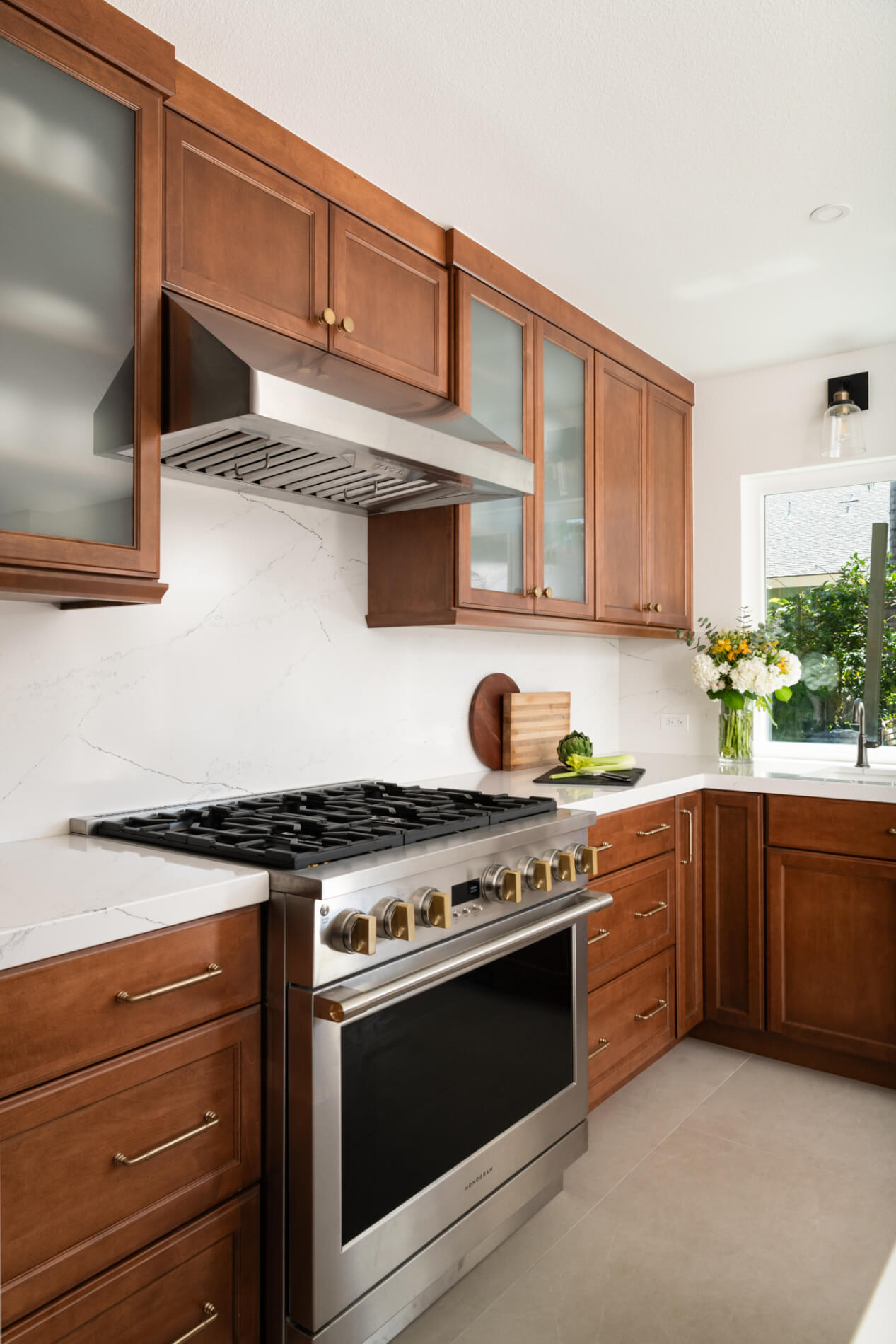
Remember, with the right planning and creative problem-solving, you can overcome any obstacle to create a functional and beautiful 10×12 kitchen.
Sea Pointe’s Approach to a 10×12 Kitchen Remodel
When it comes to remodeling a 10×12 kitchen in Orange County, Sea Pointe is your go-to expert. With years of experience in the industry, we understand the unique challenges that come with working on homes in this area, particularly when it comes to small kitchen remodels.
Our approach to a 10×12 kitchen remodel revolves around maximizing space, creating a visually appealing design, and ensuring the final result meets your needs and desires.
We begin by carefully assessing the layout and functionality of the existing kitchen. Our team of experts works closely with you to understand your lifestyle, cooking habits, and storage requirements. This allows us to customize the design and make informed decisions about space utilization and storage solutions.
At Sea Pointe, we believe in the power of innovation and creativity. Our team of talented designers and craftsmen are dedicated to coming up with unique and practical design ideas for small kitchens.
Whether it’s using clever storage solutions, utilizing space-saving appliances, or implementing efficient layouts, we strive to make every inch count. Also, communication is at the core of our approach as we keep you involved throughout the entire remodeling process, ensuring that your vision comes to life.
Our team provides regular updates, collaborates on design decisions, and addresses any concerns or questions that may arise. This ensures a seamless and stress-free experience for our clients.
With Sea Pointe, your 10×12 kitchen remodel in Orange County is in good hands. Our expertise, attention to detail, and commitment to customer satisfaction ensure that every project is a success. We transform small kitchens into functional and beautiful spaces that exceed expectations.
Reaching Your Potential With a 10×12 Kitchen Remodel with Sea Pointe
Are you looking to remodel your 10×12 kitchen in Orange County? This is an exciting opportunity to create a beautiful and functional space with the help of Sea Pointe. When you plan carefully and implement creative design solutions, your small kitchen can reach its full potential.
One of the important aspects of the remodeling process is considering design aesthetics, such as color schemes and materials. This will help you create a visually appealing environment that feels spacious and inviting.
Additionally, maximizing space through efficient storage solutions and smart layouts ensures that every inch counts. Common obstacles like limited counter space and storage can be overcome with innovative ideas and creative problem-solving.
Our approach to a 10×12 kitchen remodel focuses on maximizing space, creating a visually appealing design, and ensuring customer satisfaction through effective communication.
With Sea Pointe, your 10×12 kitchen remodel is in the hands of experienced professionals who understand the unique challenges of working in Orange County. We are committed to transforming small kitchens into functional and beautiful spaces that exceed your expectations.
Don’t wait any longer to make your ideal kitchen a reality! Contact us to guide you through the exciting adventure of remodeling.
What is the typical timeline for a 10x12 kitchen remodel in Orange County?
The timeline can vary based on the project’s complexity, design choices, and any unforeseen challenges. Generally, a 10×12 kitchen remodel might take anywhere from 10 to 12 weeks from demolition to completion. We recommend scheduling a consultation with Sea Pointe to discuss the specifics of your project for a more accurate timeline.
Can I customize my 10x12 kitchen layout during the remodel?
Absolutely! Customizing your kitchen’s layout is a key part of our remodeling process. Whether you’re looking to improve functionality, and flow, or simply update the look, our designers can help tailor the layout to meet your specific needs and preferences.
What design styles are available for a 10x12 kitchen remodel?
Your design options are vast, ranging from modern and contemporary to traditional and rustic. Our design experts can guide you through selecting a style that complements your home’s overall aesthetic and your taste.
How can I make my 10x12 kitchen appear larger and more open?
There are several design tricks to make a small kitchen feel larger, including choosing light colors, incorporating reflective surfaces, and optimizing storage to reduce clutter. Our designer specialize in creating spacious-feeling kitchens within the constraints of a 10×12 space.
What smart technology can be integrated into a 10x12 kitchen remodel?
Today’s kitchen remodels can include a variety of smart technologies, from smart appliances to lighting and home automation systems that enhance convenience and efficiency. During your complimentary consultation, discuss your tech preferences with us to explore the possibilities for your kitchen.
How do I start the process for my 10x12 kitchen remodel with Sea Pointe?
Beginning your 10×12 kitchen remodel is as simple as reaching out to Sea Pointe for an initial complimentary consultation. We’ll discuss your vision, needs, and budget to start crafting your perfect kitchen. You can contact us by filling out our contact form to schedule your appointment and take the first step toward your new kitchen